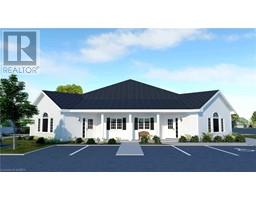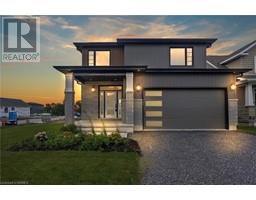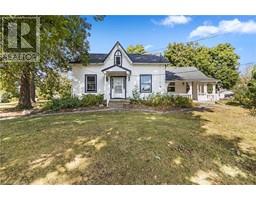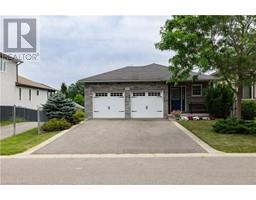206 SUPERIOR Drive 54 - Amherstview, Amherstview, Ontario, CA
Address: 206 SUPERIOR Drive, Amherstview, Ontario
Summary Report Property
- MKT ID40622718
- Building TypeHouse
- Property TypeSingle Family
- StatusBuy
- Added12 weeks ago
- Bedrooms3
- Bathrooms3
- Area1750 sq. ft.
- DirectionNo Data
- Added On22 Aug 2024
Property Overview
Welcome to 206 Superior Drive in Amherstview, Ontario! This soon to be built 2 storey single detached family home in this up and coming neighbourhood is perfect for those looking for a modernized yet comfortable home. This lot has a total square footage of 1,750, 3 bedrooms and 2.5 bathrooms with features that include a ceramic tile foyer, laminate flooring, 9’flat ceilings, quartz kitchen countertops and a main floor powder room. Further, you will find an open concept living area and a mudroom with an entrance to the garage. On the second level is where you will find 3 generous sized bedrooms including the primary bedroom with a gorgeous ensuite bathroom and a walk-in closet. The home is close to schools, parks, shopping, a golf course and a quick trip to Kingston's West End! Do not miss out on your opportunity to own this stunning home! (id:51532)
Tags
| Property Summary |
|---|
| Building |
|---|
| Land |
|---|
| Level | Rooms | Dimensions |
|---|---|---|
| Second level | 4pc Bathroom | 5'6'' x 8'8'' |
| Full bathroom | 5'6'' x 11'6'' | |
| Bedroom | 11'7'' x 10'0'' | |
| Bedroom | 10'1'' x 12'5'' | |
| Primary Bedroom | 13'7'' x 13'8'' | |
| Main level | 2pc Bathroom | 5'0'' x 5'6'' |
| Great room | 21'6'' x 13'0'' | |
| Dining room | 12'0'' x 10'0'' | |
| Kitchen | 10'0'' x 12'0'' |
| Features | |||||
|---|---|---|---|---|---|
| Attached Garage | Microwave Built-in | Central air conditioning | |||

























