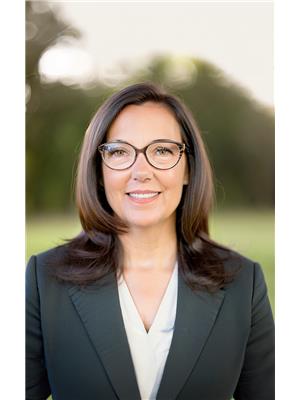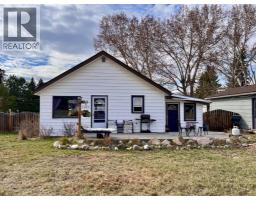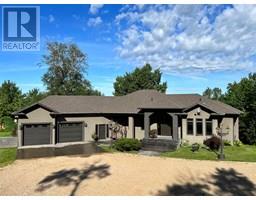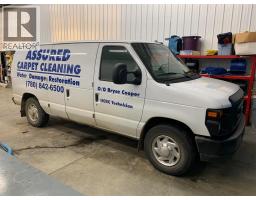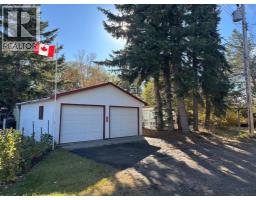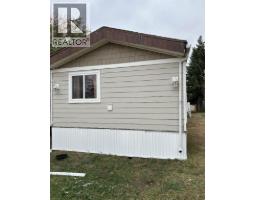83042 Twp Rd 430, Amisk, Alberta, CA
Address: 83042 Twp Rd 430, Amisk, Alberta
Summary Report Property
- MKT IDA2248759
- Building TypeHouse
- Property TypeSingle Family
- StatusBuy
- Added21 weeks ago
- Bedrooms3
- Bathrooms2
- Area1280 sq. ft.
- DirectionNo Data
- Added On22 Aug 2025
Property Overview
If you’ve been dreaming of starting a hobby farm or simply enjoying the peace and quiet of country living, this property could be the perfect fit. Situated in a serene rural setting, this home is ready for a new owner to bring their vision and a little TLC to make it shine. The main floor offers a spacious eat-in kitchen, a comfortable living room, a convenient laundry/2-piece bath combination, three bedrooms, and a full bath. The lower level is partially finished with three additional bedrooms, two family rooms, and a 3-piece bath—offering plenty of space for family, guests, or creative uses. This home comes equipped with high-efficiency furnace and hot water tank. For those who need workspace, you’ll love the 30’x44’ shop, complete with propane heat, water, and 220 electrical—ideal for projects, equipment storage, or even a small business venture.Whether you’re seeking a quiet lifestyle, room for animals, or a hunter’s paradise with elk, deer, and moose right in the area, this location offers it all. All of this is is on 17.82 acres and is priced to sell! (id:51532)
Tags
| Property Summary |
|---|
| Building |
|---|
| Land |
|---|
| Level | Rooms | Dimensions |
|---|---|---|
| Second level | Primary Bedroom | 12.83 Ft x 11.08 Ft |
| Bedroom | 11.08 Ft x 11.00 Ft | |
| Bedroom | 11.00 Ft x 11.08 Ft | |
| 4pc Bathroom | 7.08 Ft x 8.83 Ft | |
| Basement | 3pc Bathroom | Measurements not available |
| Main level | Other | 11.42 Ft x 19.67 Ft |
| Living room | 12.08 Ft x 16.67 Ft | |
| Laundry room | 6.00 Ft x 8.92 Ft |
| Features | |||||
|---|---|---|---|---|---|
| Treed | Wood windows | Attached Garage(1) | |||
| Washer | Refrigerator | Dishwasher | |||
| Stove | Dryer | Hood Fan | |||
| None | |||||




