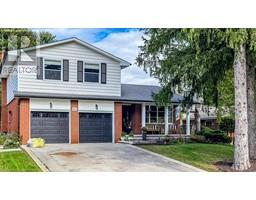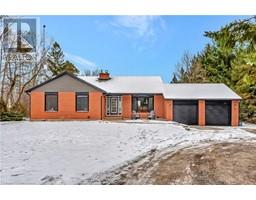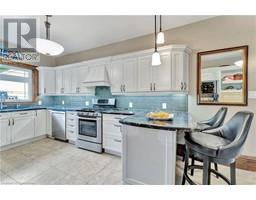35 HOLKHAM Avenue 423 - Meadowlands, Ancaster, Ontario, CA
Address: 35 HOLKHAM Avenue, Ancaster, Ontario
Summary Report Property
- MKT ID40681731
- Building TypeHouse
- Property TypeSingle Family
- StatusBuy
- Added4 weeks ago
- Bedrooms4
- Bathrooms4
- Area3672 sq. ft.
- DirectionNo Data
- Added On19 Dec 2024
Property Overview
COME SEE ME NOW!! New Designer's choice light paint through the main and most of the 2nd level, have transformed the look and feel, to welcome you home! Striking curb appeal and this lovely 2 storey Brick & Stucco Home in S. Meadowlands, steps to great schools, Redeemer College, parks, gold & amenities. Enter the welcoming foyer w/ Cathedral ceiling & 2pc Powder room. Coffered ceilings in the elegant Dining room, Quartz counters & island in the sleek Kitchen w/ breakfast area, and Family room w/ gas FP enjoys lovely views of the fenced b/yard! Perfect for Entertaining family & friends. Hardwood most areas & gorgeous staircase leads to the 2nd level w/ 4 spacious bdrms, 5 pc. Ensuite, 4 pc. bth & great closet space. Finished Lower Level w/ Home Theatre room w/ Fireplace, a dry bar, Office & 2 pc. Bthrm * w/out to the In-ground S/W Water Pool w a Zen Waterfall, concrete patio, even a bunky w/ sink & storage space * Dbl. garage w/ inside entry to main floor laundry. Concrete drive fits 4 cars. Close to schools, parks, shopping, the 403, bus & transit routes & most amenities you want in a wonderful family friendly locale! NB; Some staged room photos from previous listing, (same owners). Vacant possession Dec 31/2024. (id:51532)
Tags
| Property Summary |
|---|
| Building |
|---|
| Land |
|---|
| Level | Rooms | Dimensions |
|---|---|---|
| Second level | 4pc Bathroom | Measurements not available |
| Bedroom | 13'0'' x 12'0'' | |
| Bedroom | 14'0'' x 12'0'' | |
| Bedroom | 19'0'' x 13'0'' | |
| 5pc Bathroom | Measurements not available | |
| Primary Bedroom | 18'0'' x 17'0'' | |
| Basement | Storage | 15' x 9'1'' |
| Utility room | 13'11'' x 9'6'' | |
| Office | 11'0'' x 10'0'' | |
| 2pc Bathroom | Measurements not available | |
| Media | 28'0'' x 15'0'' | |
| Main level | Laundry room | Measurements not available |
| 2pc Bathroom | Measurements not available | |
| Family room | 16'0'' x 18'0'' | |
| Eat in kitchen | 23' x 13' | |
| Dining room | 16'0'' x 12'0'' | |
| Foyer | 12'9'' x 16'3'' |
| Features | |||||
|---|---|---|---|---|---|
| Conservation/green belt | Sump Pump | Automatic Garage Door Opener | |||
| Attached Garage | Central Vacuum | Central Vacuum - Roughed In | |||
| Dishwasher | Dryer | Water meter | |||
| Washer | Range - Gas | Microwave Built-in | |||
| Hood Fan | Window Coverings | Garage door opener | |||
| Central air conditioning | |||||








































































