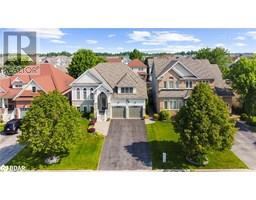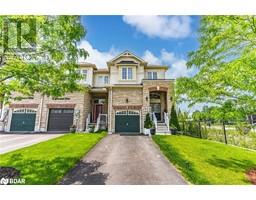11 MCCARTHY Crescent ES10 - Angus, Angus, Ontario, CA
Address: 11 MCCARTHY Crescent, Angus, Ontario
4 Beds2 Baths1886 sqftStatus: Buy Views : 359
Price
$739,000
Summary Report Property
- MKT ID40712801
- Building TypeHouse
- Property TypeSingle Family
- StatusBuy
- Added4 weeks ago
- Bedrooms4
- Bathrooms2
- Area1886 sq. ft.
- DirectionNo Data
- Added On15 May 2025
Property Overview
Welcome to 11 McCarthy Cres in Angus! This all-brick bungalow is perfect for families, featuring a bright, carpet-free main floor with open-concept living and dining areas. The spacious eat-in kitchen offers a walkout to a private deck—ideal for entertaining. Three generous bedrooms and full bathroom on main level. The basement boasts a cozy family room with wood fireplace, a 4th bedroom, 3pc bath, workout room, and ample storage. Enjoy the fully fenced deep lot with no neighbours behind, a garden shed, and privacy screens. Double garage has backyard access. Close to parks, schools, shopping, and just minutes to Base Borden, Alliston, and Barrie! (id:51532)
Tags
| Property Summary |
|---|
Property Type
Single Family
Building Type
House
Storeys
1
Square Footage
1886 sqft
Subdivision Name
ES10 - Angus
Title
Freehold
Land Size
under 1/2 acre
Built in
1989
Parking Type
Attached Garage
| Building |
|---|
Bedrooms
Above Grade
3
Below Grade
1
Bathrooms
Total
4
Interior Features
Appliances Included
Dishwasher, Dryer, Refrigerator, Stove, Washer, Window Coverings
Basement Type
Full (Partially finished)
Building Features
Features
Paved driveway, Sump Pump
Style
Detached
Architecture Style
Raised bungalow
Square Footage
1886 sqft
Rental Equipment
Water Heater
Structures
Shed
Heating & Cooling
Cooling
Central air conditioning
Heating Type
Forced air
Utilities
Utility Sewer
Municipal sewage system
Water
Municipal water
Exterior Features
Exterior Finish
Brick
Neighbourhood Features
Community Features
Community Centre
Amenities Nearby
Golf Nearby, Park, Schools, Shopping
Parking
Parking Type
Attached Garage
Total Parking Spaces
6
| Land |
|---|
Lot Features
Fencing
Fence
Other Property Information
Zoning Description
R1
| Level | Rooms | Dimensions |
|---|---|---|
| Basement | Laundry room | 11'3'' x 4'11'' |
| Exercise room | 10'7'' x 10'4'' | |
| Bedroom | 11'3'' x 12'10'' | |
| 3pc Bathroom | Measurements not available | |
| Family room | 19'7'' x 11'2'' | |
| Main level | Bedroom | 12'9'' x 8'4'' |
| Bedroom | 8'9'' x 9'7'' | |
| Primary Bedroom | 13'7'' x 11'1'' | |
| 4pc Bathroom | Measurements not available | |
| Breakfast | 7'4'' x 10'4'' | |
| Kitchen | 9'5'' x 12'1'' | |
| Dining room | 15'0'' x 10'2'' | |
| Living room | 16'7'' x 11'2'' |
| Features | |||||
|---|---|---|---|---|---|
| Paved driveway | Sump Pump | Attached Garage | |||
| Dishwasher | Dryer | Refrigerator | |||
| Stove | Washer | Window Coverings | |||
| Central air conditioning | |||||


















































