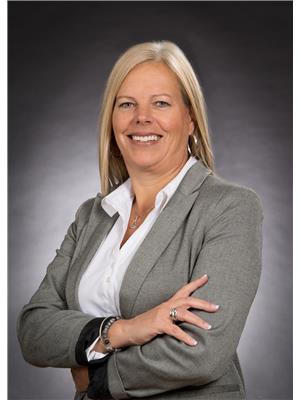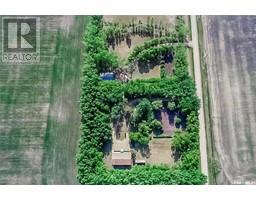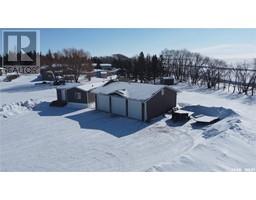110 Mueller BAY, Annaheim, Saskatchewan, CA
Address: 110 Mueller BAY, Annaheim, Saskatchewan
Summary Report Property
- MKT IDSK973390
- Building TypeHouse
- Property TypeSingle Family
- StatusBuy
- Added40 weeks ago
- Bedrooms2
- Bathrooms2
- Area1358 sq. ft.
- DirectionNo Data
- Added On17 Jul 2024
Property Overview
Beautiful 1920-built 1 1/2 story home for sale in Annaheim, well-maintained and boasting tons of original character. The 1,358 sq ft home sits on a large corner lot framed by picturesque mature trees. Inside, the main floor offers not just 1, but 2 living rooms, a sunny front porch, cozy dining room, and kitchen with tile backsplash and stainless steel appliances. There is also a 3-pc bathroom and an easy-to-clean combination of hardwood and laminate flooring throughout. Upstairs, the 2nd level is where you can find the home's bedrooms, as well as a 4-pc bathroom to bathe away all your stresses at the end of the day. Downstairs, the basement has been partially finished to extend your living space with an additional family room and den. It is also where you can find the laundry, storage, and utilities for all your maintenance needs. Other highlights this single family home has to offer include a handy tool shed, RV parking, and the big bonus: a 25 x 28 insulated & heated double detached garage! And all of it can be found in a family-friendly community with a K-12 school in the heart of the trades industry—perfect for BHP mine workers and employees of Doepker Industries. Contact your local REALTOR to schedule a showing today! (id:51532)
Tags
| Property Summary |
|---|
| Building |
|---|
| Level | Rooms | Dimensions |
|---|---|---|
| Second level | Bedroom | 9 ft ,6 in x 14 ft ,10 in |
| Bedroom | 11 ft ,6 in x 17 ft ,4 in | |
| 4pc Bathroom | 5 ft ,10 in x 8 ft | |
| Basement | Family room | 11 ft x 20 ft ,5 in |
| Den | 9 ft ,4 in x 8 ft ,6 in | |
| Storage | 9 ft ,2 in x 12 ft ,8 in | |
| Main level | Enclosed porch | 7 ft ,4 in x 18 ft ,10 in |
| Dining room | 8 ft x 12 ft | |
| Living room | 11 ft ,8 in x 12 ft ,4 in | |
| Kitchen | 10 ft ,2 in x 13 ft | |
| 3pc Bathroom | 5 ft x 9 ft ,6 in | |
| Living room | 10 ft x 21 ft ,5 in |
| Features | |||||
|---|---|---|---|---|---|
| Treed | Corner Site | Rectangular | |||
| Detached Garage | RV | Gravel | |||
| Heated Garage | Parking Space(s)(6) | Washer | |||
| Refrigerator | Satellite Dish | Dishwasher | |||
| Dryer | Microwave | Freezer | |||
| Window Coverings | Garage door opener remote(s) | Hood Fan | |||
| Storage Shed | Stove | ||||











































