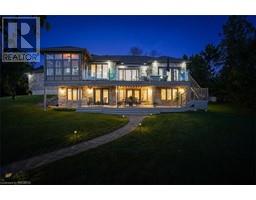350026 BAYSHORE Road Meaford, Annan, Ontario, CA
Address: 350026 BAYSHORE Road, Annan, Ontario
Summary Report Property
- MKT ID40633972
- Building TypeHouse
- Property TypeSingle Family
- StatusBuy
- Added14 weeks ago
- Bedrooms4
- Bathrooms3
- Area2696 sq. ft.
- DirectionNo Data
- Added On15 Aug 2024
Property Overview
Looking for peace and tranquility, luxury and privacy? Have we got the home for you! Located just a short 10 minute drive to Owen Sound, this marvelous 3+1 bedroom, 3 bath bungalow is looking for a new family to call it home! Nestled amongst the trees on a 1.5 acre lot in the popular Annan area, this is a nature lover's dream. Since being built in 2008, there have been many upgrades completed in recent years to give this home executive touches. As you step inside, you're greeted by tasteful decor and spacious rooms that invite you to relax and unwind. The main level boasts a seamless flow, perfect for both entertaining and everyday living. The kitchen, redone in 2018 is a chef's delight, featuring modern appliances with ample storage. The adjoining dining area overlooks the picturesque backyard, creating a serene backdrop for your meals. The lower level walkout is bright and spacious, and would make a perfect in-law suite, or just overflow for your growing family. For the hobbyist or car enthusiast, the large 24X24 detached garage/shop is a standout feature. A true shop, it is lined with Trusscore and heated, providing ample space for storage, projects, or simply parking your vehicles. This home is the total package, and needs to be seen! Contact your REALTOR® today! (id:51532)
Tags
| Property Summary |
|---|
| Building |
|---|
| Land |
|---|
| Level | Rooms | Dimensions |
|---|---|---|
| Lower level | Storage | 12'7'' x 5'9'' |
| Recreation room | 41'7'' x 29'7'' | |
| Bedroom | 14'1'' x 14'7'' | |
| 3pc Bathroom | 6'2'' x 7'10'' | |
| Main level | Full bathroom | 7'3'' x 5'6'' |
| Primary Bedroom | 12'11'' x 14'4'' | |
| 4pc Bathroom | 5'1'' x 8'4'' | |
| Bedroom | 10'11'' x 12'2'' | |
| Bedroom | 10'2'' x 12'2'' | |
| Laundry room | 6'0'' x 6'8'' | |
| Kitchen | 15'4'' x 11'11'' | |
| Dining room | 13'6'' x 8'11'' | |
| Living room | 13'6'' x 18'1'' |
| Features | |||||
|---|---|---|---|---|---|
| Southern exposure | Backs on greenbelt | Crushed stone driveway | |||
| Country residential | Automatic Garage Door Opener | Attached Garage | |||
| Dishwasher | Dryer | Refrigerator | |||
| Stove | Water purifier | Washer | |||
| Microwave Built-in | Window Coverings | Garage door opener | |||
| Central air conditioning | |||||
























































