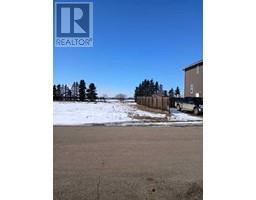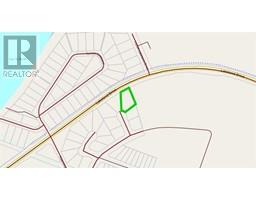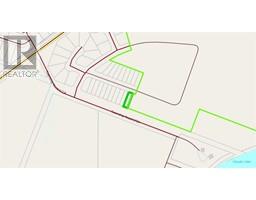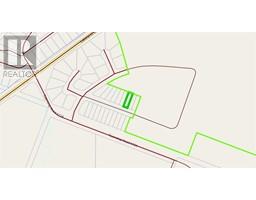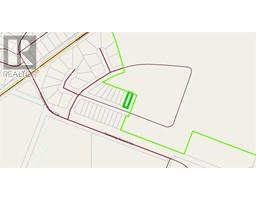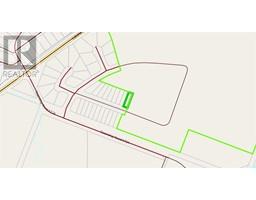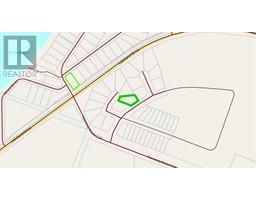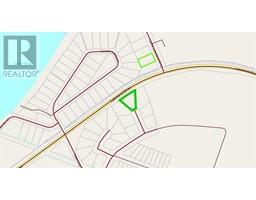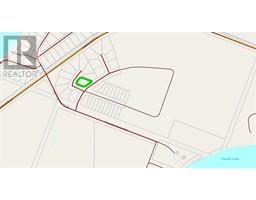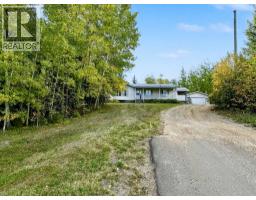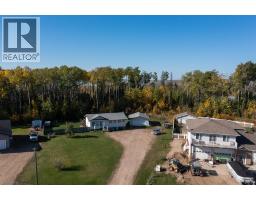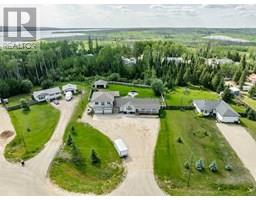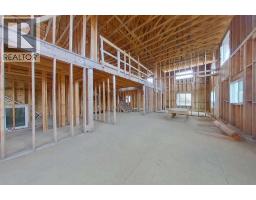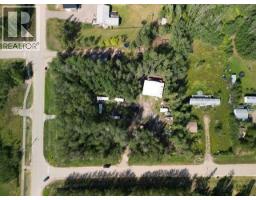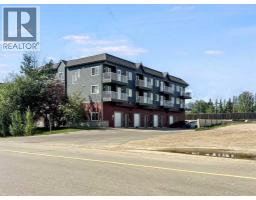124 Singer Drive, Anzac, Alberta, CA
Address: 124 Singer Drive, Anzac, Alberta
Summary Report Property
- MKT IDA2234705
- Building TypeHouse
- Property TypeSingle Family
- StatusBuy
- Added29 weeks ago
- Bedrooms6
- Bathrooms2
- Area1644 sq. ft.
- DirectionNo Data
- Added On26 Jun 2025
Property Overview
Huge Family Home & Investment Opportunity in Anzac! Ideal for large families or savvy investors! Discover this remarkable 1644 sq/ft, 6-bedroom home, perfectly situated on a generous 1-acre lot in Anzac, just 48 km southeast of Fort McMurray.This well-maintained property offers so much more:Spacious Main Residence: A comfortable 6-bedroom home providing ample space for family living. Dual Income/Flex Suites: A substantial 1680 sq/ft heated shop workshop features TWO separate 2-bedroom in-law suites! This expands the property to a grand total of 10 bedrooms and 4 full bathrooms! Exceptional Garaging & Shop Space: In addition to a 2-car detached garage , the impressive 1680 sq/ft shop provides extensive room for vehicles, projects, or business operations. Key Highlights:Income Generating Opportunity: The two in-law suites present a significant opportunity for rental income or multi-generational living. Abundant Space: A full acre lot offers privacy and outdoor enjoyment. Versatile Outbuildings: Perfect for trades, hobbies, or additional storage. This property truly delivers on space, flexibility, and potential. Come and view all the features this unique offering has to offer! Don't miss this incredible chance! (id:51532)
Tags
| Property Summary |
|---|
| Building |
|---|
| Land |
|---|
| Level | Rooms | Dimensions |
|---|---|---|
| Main level | Kitchen | 5.64 M x 3.12 M |
| 4pc Bathroom | 3.10 M x 2.36 M | |
| 4pc Bathroom | 2.57 M x 1.22 M | |
| Living room | 3.96 M x 4.88 M | |
| Bedroom | 2.13 M x 3.20 M | |
| Bedroom | 2.13 M x 3.20 M | |
| Bedroom | 2.59 M x 3.10 M | |
| Bedroom | 3.12 M x 4.27 M | |
| Bedroom | 2.87 M x 4.01 M | |
| Bedroom | 2.69 M x 4.01 M | |
| Foyer | 1.78 M x 3.12 M | |
| Dining room | 2.74 M x 4.88 M |
| Features | |||||
|---|---|---|---|---|---|
| See remarks | Detached Garage(2) | Washer | |||
| Refrigerator | Dishwasher | Stove | |||
| Dryer | None | ||||

































