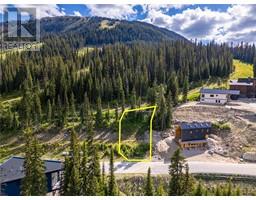1191 Apex Mountain Road Unit# 305 Penticton Apex, Apex Mountain, British Columbia, CA
Address: 1191 Apex Mountain Road Unit# 305, Apex Mountain, British Columbia
Summary Report Property
- MKT ID10327944
- Building TypeApartment
- Property TypeSingle Family
- StatusBuy
- Added18 weeks ago
- Bedrooms1
- Bathrooms1
- Area584 sq. ft.
- DirectionNo Data
- Added On07 Dec 2024
Property Overview
*PUBLIC OPEN HOUSE | SATURDAY DECEMBER 7th | 11am to 1pm* Looking for a great place to spend your weekends or holidays? Check out this top floor unit in the Strayhorse! This one bed, one bath condo is perfect for kicking back after a day on the slopes, or watching the Christmas fireworks from the patio overlooking the Okanagan run! With underground parking to keep your vehicle out of the snow, and a storage locker to keep your gear safe, this place has everything you need to make your time at the hill simple, and care free. A ski in/ski out location makes it convenient, and a hot commodity for the rental market. Come take a look! Contact the listing agent to book your showing! The monthly strata payment will be decreased by $363.84 at the end of the levy period in December 2025, resulting in a monthly strata fee of $296.83 (id:51532)
Tags
| Property Summary |
|---|
| Building |
|---|
| Level | Rooms | Dimensions |
|---|---|---|
| Main level | 4pc Bathroom | 9'10'' x 4'11'' |
| Primary Bedroom | 15'9'' x 9'5'' | |
| Kitchen | 10' x 8'2'' | |
| Living room | 17'10'' x 13'4'' |
| Features | |||||
|---|---|---|---|---|---|
| Treed | Stall | Underground(1) | |||
| Range | Refrigerator | Dishwasher | |||





















