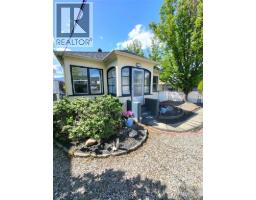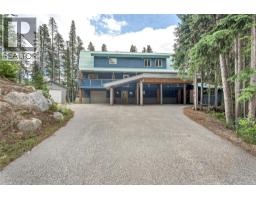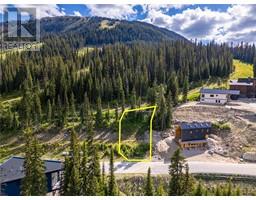137 Whitetail Road Unit# 1 Penticton Apex, Apex Mountain, British Columbia, CA
Address: 137 Whitetail Road Unit# 1, Apex Mountain, British Columbia
Summary Report Property
- MKT ID10364716
- Building TypeDuplex
- Property TypeSingle Family
- StatusBuy
- Added4 weeks ago
- Bedrooms3
- Bathrooms3
- Area2200 sq. ft.
- DirectionNo Data
- Added On03 Oct 2025
Property Overview
Welcome to Whitetail road at popular Apex Mountain Resort! This beautiful and spacious 3-bedroom plus den and loft, 3-bathroom half duplex at Apex Mountain offers luxurious living with quality updates throughout. Whether it's sleeping for 2 or up to 14 there is no shortage of room here. Have a seat in this great room featuring impressive 25-foot vaulted ceilings, a new high-efficiency wood stove, and a wall of windows that provide abundant natural light. The kitchen, appliances, and main home bathrooms have all been updated, including new lighting and fixtures for ease of nothing to replace. This valuable property also includes a self-contained, 1-bedroom walkout basement suite with a full bath, kitchen, separate entrance, and private patio, offering proven income potential in the previous years. Enjoy quiet mountain evenings from the private deck with a hot tub and relaxed sitting area. Downstairs offers a workshop and ski room to ensure your equipment is always in top condition. This home is designed for comfort, ease, and enjoyment, perfectly suited for an elevated ski mountain lifestyle. Practical features include a covered metal walkway to clear snow before entry and a high-pitched metal roof designed for efficient snow shedding. There is parking available for up to four vehicles, and it's just a short walk to the Apex Village and lifts! No Strata fees here! (id:51532)
Tags
| Property Summary |
|---|
| Building |
|---|
| Level | Rooms | Dimensions |
|---|---|---|
| Second level | Gym | 12'11'' x 15'0'' |
| Loft | 10'0'' x 8'5'' | |
| Bedroom | 11'5'' x 7'1'' | |
| Full bathroom | 5'8'' x 10'1'' | |
| Lower level | Storage | 6'1'' x 10'6'' |
| Den | 9'1'' x 11'2'' | |
| Laundry room | 7'0'' x 11'2'' | |
| Main level | 3pc Bathroom | 8'5'' x 6'5'' |
| Primary Bedroom | 11'7'' x 11'10'' | |
| Kitchen | 10'0'' x 9'5'' | |
| Living room | 17'6'' x 14'9'' | |
| Additional Accommodation | Bedroom | 11'2'' x 11'2'' |
| Full bathroom | 4'9'' x 6'5'' | |
| Living room | 17'2'' x 10'9'' | |
| Kitchen | 9'1'' x 10'9'' |
| Features | |||||
|---|---|---|---|---|---|
| Balcony | Two Balconies | Refrigerator | |||
| Dishwasher | Dryer | Oven - Electric | |||
| Microwave | Hood Fan | Washer | |||






























































