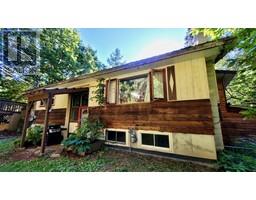6450 Appledale Lower Road Passmore/Winlaw/Slocan, Appledale, British Columbia, CA
Address: 6450 Appledale Lower Road, Appledale, British Columbia
Summary Report Property
- MKT ID10342460
- Building TypeHouse
- Property TypeSingle Family
- StatusBuy
- Added6 days ago
- Bedrooms3
- Bathrooms2
- Area1470 sq. ft.
- DirectionNo Data
- Added On12 Apr 2025
Property Overview
Tucked away at the end of a quiet cul-de-sac, this stunning riverfront property offers privacy, modern comfort, and a connection to nature—all just 5 minutes from Winlaw and a short drive to both Nelson and Castlegar (approx. 30 minutes). Set on half an acre, the beautifully updated three-bedroom home is all on one level and designed to take full advantage of its incredible setting on the slow-moving Slocan River. Enjoy uninterrupted river views from the main living areas, the primary bedroom, and the spacious new deck. A path leads down to a private dock, perfect for peaceful morning paddles or sunset lounging. The primary bedroom features a charming enclosed porch with bug netting—ideal for summer sleeping under the stars. An attached garage/workshop adds convenience and space for hobbies or gear. Recent upgrades include: • New hot water tank (2020) • LED lighting throughout • New 200 amp combo meter base • New sliding patio door • New appliances: fridge, stove, dishwasher, washer & dryer • New deck and dock • Oversized septic system • Fully fenced yard This property checks all the boxes for comfort, privacy, and natural beauty. A rare find—book your showing today! (id:51532)
Tags
| Property Summary |
|---|
| Building |
|---|
| Land |
|---|
| Level | Rooms | Dimensions |
|---|---|---|
| Main level | Bedroom | 12' x 10' |
| Bedroom | 12' x 10' | |
| Living room | 19'6'' x 13'8'' | |
| Full bathroom | Measurements not available | |
| Partial bathroom | 12' | |
| Primary Bedroom | 13'6'' x 11'6'' | |
| Kitchen | 13'6'' x 11'6'' |
| Features | |||||
|---|---|---|---|---|---|
| Cul-de-sac | Private setting | Corner Site | |||
| See Remarks | Attached Garage(1) | Refrigerator | |||
| Dishwasher | Water Heater - Electric | Oven | |||
| Washer/Dryer Stack-Up | Heat Pump | ||||
































































































