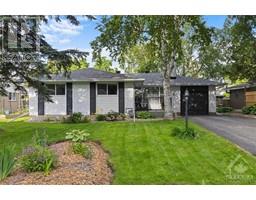139 HILLCREST DRIVE Appleton, Appleton, Ontario, CA
Address: 139 HILLCREST DRIVE, Appleton, Ontario
Summary Report Property
- MKT ID1391045
- Building TypeHouse
- Property TypeSingle Family
- StatusBuy
- Added1 weeks ago
- Bedrooms4
- Bathrooms3
- Area0 sq. ft.
- DirectionNo Data
- Added On19 Jun 2024
Property Overview
Waterfront paradise, on the street of your dreams! This 1.2+ acre immaculate property features a stunning 160+ feet of Mississippi river waterfront in Appleton! The 4 bedroom home has been meticulously cared for and has so much to offer. The main floor is home to a large sun filled eat in kitchen, a family room with fireplace, living room overlooking the large composite deck space with power awning, a full bathroom and an additional main floor bedroom! The 2nd floor boasts stunning water views from the primary bedroom with full ensuite, and has two other large bedrooms and a family bathroom. Newly sealed driveway with plenty of parking and a 3 car garage! Enjoy boating and swimming from your private dock! Nestled near Almonte and only 5 minutes from Carleton place, this location can’t be beat! (id:51532)
Tags
| Property Summary |
|---|
| Building |
|---|
| Land |
|---|
| Level | Rooms | Dimensions |
|---|---|---|
| Second level | Full bathroom | Measurements not available |
| Bedroom | 14'0" x 13'0" | |
| Bedroom | 11'7" x 16'9" | |
| 5pc Ensuite bath | 11'4" x 4'11" | |
| Primary Bedroom | 16'0" x 16'6" | |
| Main level | Kitchen | 18'1" x 24'1" |
| Family room | 12'11" x 17'10" | |
| Laundry room | 13'1" x 8'1" | |
| Full bathroom | Measurements not available | |
| Bedroom | 13'6" x 9'5" | |
| Living room | 16'6" x 12'5" | |
| Dining room | 13'0" x 14'0" |
| Features | |||||
|---|---|---|---|---|---|
| Acreage | Attached Garage | Refrigerator | |||
| Dishwasher | Dryer | Microwave | |||
| Stove | Washer | Central air conditioning | |||

































