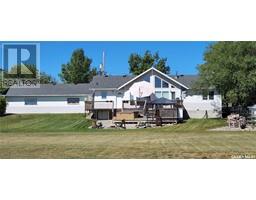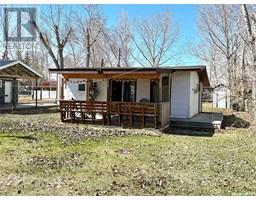531 Poplar CRESCENT, Aquadeo, Saskatchewan, CA
Address: 531 Poplar CRESCENT, Aquadeo, Saskatchewan
Summary Report Property
- MKT IDSK974398
- Building TypeMobile Home
- Property TypeSingle Family
- StatusBuy
- Added12 weeks ago
- Bedrooms2
- Bathrooms1
- Area956 sq. ft.
- DirectionNo Data
- Added On24 Aug 2024
Property Overview
Discover your new haven of relaxation just a phone call away! This cozy and comfortable lake home offers 2 bedrooms and a 4-piece bath within nearly 900 sq/ft of living space, perfect for all your lake living needs. The spacious kitchen, with ample cupboard and counter space, opens into a large, inviting living room, making it ideal for entertaining. The two bedrooms are conveniently situated at the back of the home, along with a 4-piece bathroom and a laundry area. Step out onto the expansive screened-in deck, perfect for enjoying evenings free from pesky bugs. All appliances are included, and the home is equipped with a forced air natural gas furnace and central air conditioning for year-round comfort. Enjoy the convenience of seasonal water and the added benefits of 2" styro insulation, vinyl siding, and a 125 amp panel. The oversized lot provides plenty of room for a bunk house, RV, or boat parking. Spend your lake nights cozied up around the sheltered campfire at the back of the property. Additional storage is available in the shed, complete with shelves and pegboard for efficient organization. Best of all, you're just a short walk from the beach and a quick drive to the golf course. Don't miss out on this lake life opportunity—call today for a private showing! (id:51532)
Tags
| Property Summary |
|---|
| Building |
|---|
| Level | Rooms | Dimensions |
|---|---|---|
| Main level | Living room | 13 ft ,6 in x 21 ft ,4 in |
| Kitchen/Dining room | 13 ft ,6 in x 14 ft ,6 in | |
| Enclosed porch | 9 ft x 6 ft | |
| Bedroom | 7 ft ,6 in x 8 ft ,6 in | |
| Bedroom | 11 ft x 13 ft ,6 in | |
| 4pc Bathroom | 7 ft ,6 in x 7 ft | |
| Laundry room | 7 ft x 5 ft |
| Features | |||||
|---|---|---|---|---|---|
| Treed | Rectangular | None | |||
| Parking Space(s)(4) | Washer | Refrigerator | |||
| Dryer | Freezer | Window Coverings | |||
| Hood Fan | Storage Shed | Stove | |||
| Central air conditioning | |||||






















