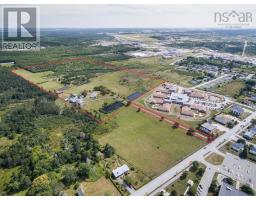21 Island View Road, Arcadia, Nova Scotia, CA
Address: 21 Island View Road, Arcadia, Nova Scotia
Summary Report Property
- MKT ID202500787
- Building TypeHouse
- Property TypeSingle Family
- StatusBuy
- Added9 hours ago
- Bedrooms4
- Bathrooms2
- Area1852 sq. ft.
- DirectionNo Data
- Added On05 Feb 2025
Property Overview
For Sale: 4-Bedroom, 2-Bathroom Bungalow in Arcadia Situated on a quiet side road in the friendly community of Arcadia, this cozy 4-bedroom, 2-bathroom bungalow is the perfect family home. The main floor includes three comfortable bedrooms, a full bathroom, and a spacious eat-in kitchen with plenty of cabinets and a convenient coffee nook. The living room features a heat pump for efficient heating and cooling, making the space comfortable year-round. Downstairs, you?ll find a rec room with a pellet stove, great for relaxing or entertaining, along with a primary bedroom that includes a walk-in closet and a 4-piece ensuite with an air-jet tub and separate shower. The unfinished laundry area offers room for storage and utility space. The yard is the perfect size for outdoor activities, and the detached barn-style single-car garage, complete with heat and its own electrical entrance, provides additional storage or workspace. Located just minutes from the town of Yarmouth, this home offers a peaceful setting with easy access to nearby amenities. A great opportunity to own a solid home in a desirable location! (id:51532)
Tags
| Property Summary |
|---|
| Building |
|---|
| Level | Rooms | Dimensions |
|---|---|---|
| Basement | Laundry room | 14 x 21.5 |
| Recreational, Games room | 20 x 10.11 | |
| Primary Bedroom | 13.3 x 18.1 | |
| Ensuite (# pieces 2-6) | 11.7 x 12.4 | |
| Main level | Eat in kitchen | 20 x 11.9 |
| Living room | 20 x 11.7 | |
| Bath (# pieces 1-6) | 8 x 8.2 | |
| Bedroom | 8.3 x 11.7 | |
| Bedroom | 10.10 x 11.7 | |
| Bedroom | 10.9 x 9.5 |
| Features | |||||
|---|---|---|---|---|---|
| Level | Garage | Detached Garage | |||
| Gravel | Stove | Microwave Range Hood Combo | |||
| Refrigerator | Water softener | Walk out | |||
| Heat Pump | |||||

































