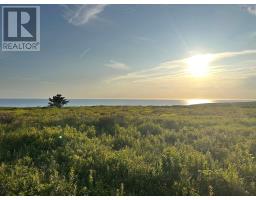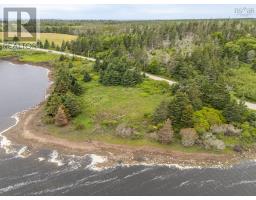235 Small Gains Road, Arcadia, Nova Scotia, CA
Address: 235 Small Gains Road, Arcadia, Nova Scotia
Summary Report Property
- MKT ID202508750
- Building TypeHouse
- Property TypeSingle Family
- StatusBuy
- Added12 weeks ago
- Bedrooms5
- Bathrooms2
- Area2454 sq. ft.
- DirectionNo Data
- Added On07 May 2025
Property Overview
Welcome to your own slice of paradise! This stunning 11-acre property offers the best of country living with the convenience of nearby town amenities, less than 5 minutes away. The 4 bedroom, 2-bath home features a spacious and inviting living room, office/den with cozy in-floor heating on the main level. The main floor boasts beautiful log construction, while the upper level is finished with standard construction. A large pantry provides ample kitchen storage, and a hot tub (negotiable) adds a luxurious touch. Additional features include a large 2 story garage, white cedar fencing, a generator panel and peace and quiet in a private setting. Enjoy the walking /4-wheeler trails on the property and grow your own produce in the raised garden boxes or gather the apples, blueberries, raspberries and blackberries from the beautifully landscaped surroundings. Perfect for nature lovers, hobby farmers, or anyone looking for space to breathe?this property truly has it all! (id:51532)
Tags
| Property Summary |
|---|
| Building |
|---|
| Level | Rooms | Dimensions |
|---|---|---|
| Second level | Bath (# pieces 1-6) | 7.5 x 7.4 |
| Primary Bedroom | 18.7 x 12.7 + 7.6 x 5.7 | |
| Bedroom | 16.1 x 12.2 | |
| Bedroom | 12 x 11.9 | |
| Main level | Porch | 9.4 x 6.5 |
| Den | 14 x 10.2 | |
| Bedroom | 10.2 x 9.2 | |
| Kitchen | 20.7 x 11.3 | |
| Laundry / Bath | 10.2 x 7.2 | |
| Dining room | 20 x 11.4 | |
| Living room | 18.2 x 16.4 | |
| Storage | 6.7 x 6.2 |
| Features | |||||
|---|---|---|---|---|---|
| Treed | Level | Garage | |||
| Detached Garage | Gravel | Cooktop - Electric | |||
| Oven | Dryer | Washer | |||
| Microwave | Refrigerator | ||||





















































