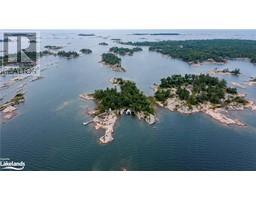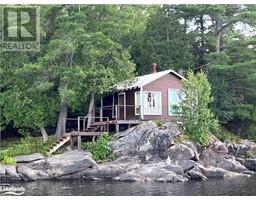56 NW SANDY ISLAND Bay Archipelago, Archipelago (Twp), Ontario, CA
Address: 56 NW SANDY ISLAND Bay, Archipelago (Twp), Ontario
Summary Report Property
- MKT ID40601430
- Building TypeHouse
- Property TypeSingle Family
- StatusBuy
- Added22 weeks ago
- Bedrooms3
- Bathrooms1
- Area1362 sq. ft.
- DirectionNo Data
- Added On18 Jun 2024
Property Overview
This beautiful and extraordinarily well-built cottage is situated on Sandy Island in Georgian Bay. The cottage features a charming and classic design, with a steeply pitched roof and multiple dormer windows that give it a quaint and welcoming appearance. The exterior is clad in traditional wooden shingles, and the numerous large windows allow for ample natural light and stunning views of the surrounding landscape. The cottage sits on a rocky outcrop, providing a unique and dramatic setting that enhances its charm. The surrounding area is lush with greenery, and the property backs onto 400 acres of protected wilderness, offering the best that Georgian Bay has to offer in terms of natural beauty and tranquility. A long, private dock extends into the clear waters of Georgian Bay, making it an ideal spot for boating, fishing, or simply enjoying the serene waterfront. The dock and surrounding waterfront provide easy access to the bay, making water activities a convenient part of everyday life at the cottage. This location offers a thrilling experience of all three seasons. In spring and summer, the area is alive with vibrant greenery and outdoor activities. In autumn, the surrounding forest transforms into a stunning display of fall colors, providing a picturesque backdrop for cozy evenings at the cottage. Overall, this cottage on Sandy Island is a perfect retreat for those seeking a blend of rustic charm, natural beauty, and outdoor adventure. (id:51532)
Tags
| Property Summary |
|---|
| Building |
|---|
| Land |
|---|
| Level | Rooms | Dimensions |
|---|---|---|
| Second level | Other | 8'6'' x 9'6'' |
| Bedroom | 14'3'' x 9'4'' | |
| Bedroom | 10'1'' x 8'10'' | |
| Other | 7'5'' x 5'8'' | |
| Primary Bedroom | 13'8'' x 14'4'' | |
| Main level | Mud room | 13'4'' x 6'3'' |
| Living room | 14'1'' x 16'4'' | |
| 3pc Bathroom | 8'9'' x 6'8'' | |
| Kitchen | 17'0'' x 8'6'' | |
| Dining room | 17'0'' x 7'6'' | |
| Sunroom | 31'7'' x 8'1'' |
| Features | |||||
|---|---|---|---|---|---|
| Southern exposure | Backs on greenbelt | Conservation/green belt | |||
| Country residential | Recreational | None | |||
| Microwave | Refrigerator | Window Coverings | |||
| None | |||||






















































