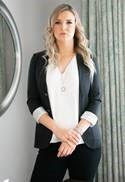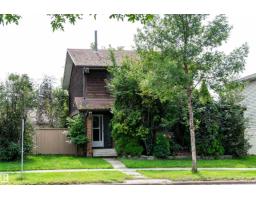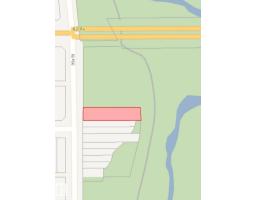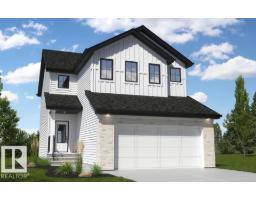10 HAYFIELD GV Ardrossan II, Ardrossan, Alberta, CA
Address: 10 HAYFIELD GV, Ardrossan, Alberta
Summary Report Property
- MKT IDE4453943
- Building TypeHouse
- Property TypeSingle Family
- StatusBuy
- Added2 weeks ago
- Bedrooms3
- Bathrooms3
- Area2472 sq. ft.
- DirectionNo Data
- Added On21 Aug 2025
Property Overview
Welcome to prestigious Ardrossan Estates! This custom-built 2,400+ sqft 2-storey combines thoughtful design with high-end finishes, offering 3 bdrm, 2.5 bath and a triple o/s heated garage w/polyaspartic floor. Step inside to find an open layout filled with natural light, designer details, and seamless flow for family living and entertaining. Smart upgrades include Elevven controls, premium appls, in-ground wireless sprinklers, A/C, and a seperate large dog run for pets...all this on your estate lot. Built to last w/30-yr shingles, vinyl fence, and composite deck. Outdoor living is truly elevated with Gemstone ext lights, a custom shed, stone patio w/waterfall, and hot tub, perfect for relaxing or hosting. Additional highlights include natural gas hookup, built-in stair gates, and low-maintenance landscaping. A rare chance to own a prestige home blending comfort, technology, and luxury in one of the most sought-after communities. (id:51532)
Tags
| Property Summary |
|---|
| Building |
|---|
| Land |
|---|
| Level | Rooms | Dimensions |
|---|---|---|
| Main level | Living room | 5.21 m x 4.99 m |
| Dining room | 5.05 m x 3.37 m | |
| Kitchen | 5.05 m x 3.52 m | |
| Office | 2.01 m x 2.23 m | |
| Mud room | 3.61 m x 2.16 m | |
| Upper Level | Family room | 6.88 m x 3.65 m |
| Primary Bedroom | 4.26 m x 5.09 m | |
| Bedroom 2 | 4.27 m x 2.9 m | |
| Bedroom 3 | 3.73 m x 3.3 m | |
| Laundry room | 1.61 m x 1.94 m |
| Features | |||||
|---|---|---|---|---|---|
| Closet Organizers | No Smoking Home | Attached Garage | |||
| Dishwasher | Dryer | Hood Fan | |||
| Microwave | Refrigerator | Storage Shed | |||
| Gas stove(s) | Washer | Central air conditioning | |||


















































































