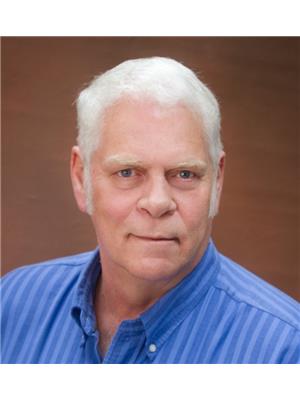11 CREEKSIDE DR Ardrossan II, Ardrossan, Alberta, CA
Address: 11 CREEKSIDE DR, Ardrossan, Alberta
Summary Report Property
- MKT IDE4385647
- Building TypeHouse
- Property TypeSingle Family
- StatusBuy
- Added1 weeks ago
- Bedrooms4
- Bathrooms3
- Area1832 sq. ft.
- DirectionNo Data
- Added On17 Jun 2024
Property Overview
The Pride of Ownership you see from the Curb of Your New Home flows throughout the Interior and into Your private Backyard. The Main Floor features Open Plan Kitchen & Great Room with Soaring Vaulted Ceilings. Your Custom Kitchen with Island, loads of Cabinets, Counter Space & Pantry. All Counters are LEATHER GRANITE. Exploring the rest of the Main floor, you'll find Your Private Office, Formal Dining Room, Large Primary Suite with Direct access to Your Outdoor Salt Water Hot Tub. Bedroom #2, a 4 pce Bath & Laundry Room complete the Main Floor. Head down to the lower level to your Ultimate Entertainment Spot which includes a Custom Wet Bar, Games Area, 2 good sized bedrooms, 4 pce bath and a Wine/Hobby Room. Your New Home has 3 Fireplaces, Central Air & Your Heated Triple Garage has Hot & Cold water. Recent upgrades include Shingles, Gutters (with Leaf System on the North side). Updated Appliances over the past 3 yrs. (id:51532)
Tags
| Property Summary |
|---|
| Building |
|---|
| Land |
|---|
| Level | Rooms | Dimensions |
|---|---|---|
| Lower level | Family room | 3.91 m x 6.98 m |
| Bedroom 3 | 3.11 m x 3.81 m | |
| Bedroom 4 | 3.83 m x 4.17 m | |
| Recreation room | 8.87 m x 7.25 m | |
| Main level | Dining room | 3.79 m x 2.85 m |
| Kitchen | 4.79 m x 4.78 m | |
| Den | 3.35 m x 3.11 m | |
| Primary Bedroom | 4.26 m x 4.72 m | |
| Bedroom 2 | 3.26 m x 3.3 m | |
| Laundry room | 2.16 m x 2.7 m | |
| Great room | 4.66 m x 6.93 m |
| Features | |||||
|---|---|---|---|---|---|
| Park/reserve | Wet bar | No Smoking Home | |||
| Heated Garage | Attached Garage | Dryer | |||
| Garage door opener remote(s) | Garage door opener | Refrigerator | |||
| Stove | Washer | Window Coverings | |||
| Dishwasher | Central air conditioning | ||||
























































