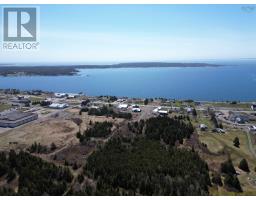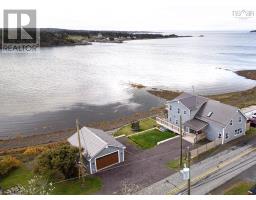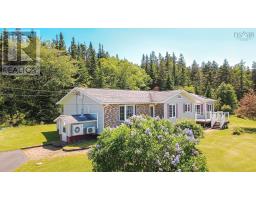740 Veterans Memorial Drive, Arichat, Nova Scotia, CA
Address: 740 Veterans Memorial Drive, Arichat, Nova Scotia
Summary Report Property
- MKT ID202501417
- Building TypeHouse
- Property TypeSingle Family
- StatusBuy
- Added4 weeks ago
- Bedrooms5
- Bathrooms2
- Area1680 sq. ft.
- DirectionNo Data
- Added On05 Jun 2025
Property Overview
Discover the charm of coastal living with this century-old waterfront home on the shores of Arichat Harbour! This unique property, serviced by municipal utilities, combines historic character with modern updates, offering endless possibilities for its next owner. Featuring 5 spacious bedrooms and 2 bathrooms, the main house is complemented by a suite addition with a separate 100-amp service, ideal for an in-law suite, rental opportunity, or even a cozy bed-and-breakfast. The main floor includes a charming kitchen with a built-in hutch and a cozy dining nook, as well as a larger dining area and living room perfect for hosting gatherings. Upstairs, you will find four large bedrooms and a bathroom, providing ample space for family or guests. Outside enjoy breathtaking ocean views from your large back deck, where you can relax while watching fishing boats pass by. The property also includes a garage, offering a great space for a small workshop, car or additional storage. Conveniently located near amenities and just minutes from the beautiful Pondville Beach Provincial Park, this home offers the perfect balance of tranquility and accessibility. With 200-amp service for the main house and 100-amp service for the suite, this property is ready for its next chapter. Whether you are dreaming of a family home, a vacation retreat, or an income-generating property, this waterfront gem on Isle Madame awaits! Reach out today to make your dream a reality.. (id:51532)
Tags
| Property Summary |
|---|
| Building |
|---|
| Level | Rooms | Dimensions |
|---|---|---|
| Second level | Bedroom | 11.5.. x 9.6. |
| Bedroom | 11.7.. x 11.5. | |
| Bedroom | 11.10.. x 11.6. | |
| Bedroom | 15.11.. x 10.10. | |
| Bath (# pieces 1-6) | 5.9.. x 4.9. | |
| Main level | Family room | 12.1.. x 11.2. |
| Living room | 13.11.. x 9.2. | |
| Dining nook | 9.10.. x 7.10. | |
| Kitchen | 13.4.. x 11.4. | |
| Dining room | 12.2.. x 11.2. | |
| Laundry room | 6.4.. x 11.6. | |
| Workshop | 12.3.. x 9.8. | |
| Primary Bedroom | 15.6.. x 10.11. | |
| Ensuite (# pieces 2-6) | 9.6.. x 5.4. |
| Features | |||||
|---|---|---|---|---|---|
| Sloping | Garage | Attached Garage | |||
| Gravel | Stove | Dryer | |||
| Washer | Refrigerator | ||||






































