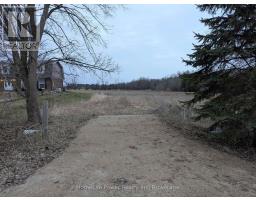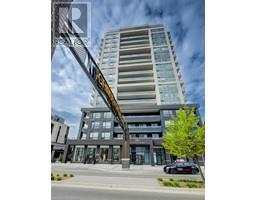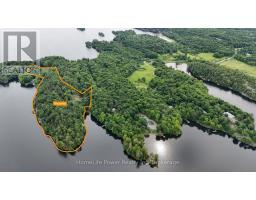7151 SCHAEFER Road 41 - Rural Guelph/Eramosa West, Ariss, Ontario, CA
Address: 7151 SCHAEFER Road, Ariss, Ontario
0 Beds0 Baths0 sqftStatus: Buy Views : 433
Price
$919,000
Summary Report Property
- MKT ID40715453
- Building TypeNo Data
- Property TypeNo Data
- StatusBuy
- Added18 weeks ago
- Bedrooms0
- Bathrooms0
- Area0 sq. ft.
- DirectionNo Data
- Added On10 Apr 2025
Property Overview
Rare opportunity to build your Dream Home in the country on a cleared 1.36 Acre Lot, but still have the convenience of being an easy drive to Kitchener, Waterloo or Guelph. Property is Site Plan Approved, Lot Grading Plan is complete. Driveway entrace is in. Gas and Hydro are both at the lot line. All you need are your building plans and a building permit. Buyer to do their own due diligence to confirm that they can build to their desired build plans. List Price is inclusive of HST. (id:51532)
Tags
| Property Summary |
|---|
Property Type
Vacant Land
Subdivision Name
41 - Rural Guelph/Eramosa West
Title
Freehold
Land Size
1.36 ac|1/2 - 1.99 acres
| Building |
|---|
Interior Features
Basement Type
None
Building Features
Features
Country residential
Utilities
Utility Sewer
No sewage system
Water
None
| Land |
|---|
Other Property Information
Zoning Description
Rural Residential
| Features | |||||
|---|---|---|---|---|---|
| Country residential | |||||
















