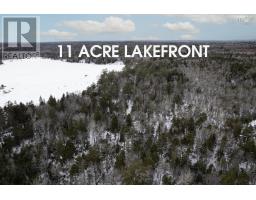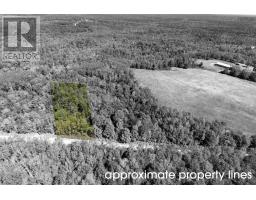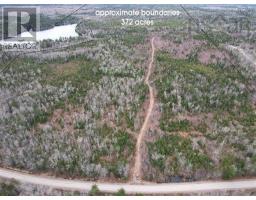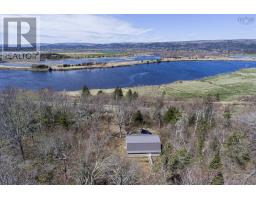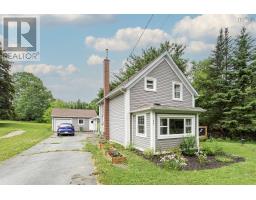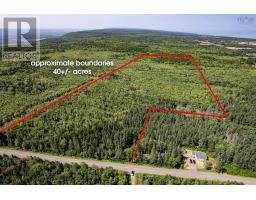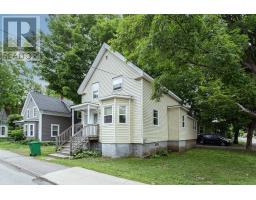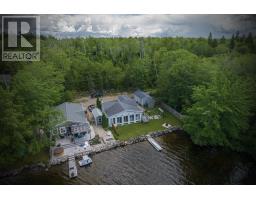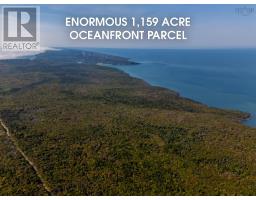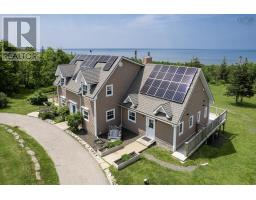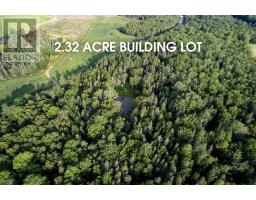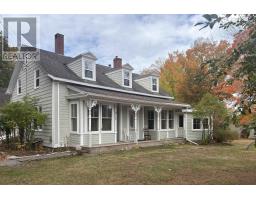2784 Arlington Road, Arlington East, Nova Scotia, CA
Address: 2784 Arlington Road, Arlington East, Nova Scotia
Summary Report Property
- MKT ID202518506
- Building TypeRecreational
- Property TypeSingle Family
- StatusBuy
- Added18 weeks ago
- Bedrooms1
- Bathrooms0
- Area468 sq. ft.
- DirectionNo Data
- Added On26 Aug 2025
Property Overview
Escape to your own private retreat on this unique 2-acre property tucked away in the heart of the Annapolis Valley. Enjoy sweeping ocean views with public beach access and parking nearby, while a 4-wheel drive trail to a peaceful lake borders the east side. The property features a 40-foot wide main driveway with a County-approved culvert, a 35-foot RV off-ramp, and an additional ramp for extra vehicle parking. A secondary culvert and walking trail lead to the cabin from the west. The cabin itself offers 448 square feet of high-ceiling living space with a new upper shingle roof, and lower metal roof. Seller willing to bring in power to a temporary mast at this price. A new Selkirk chimney and $5000 wood stove will be WETT-certified prior to closing, with a pile of firewood already on site to keep you cozy for years to come. Inside, you'll find new subflooring, a framed bathroom and bedroom, a new kitchen window, and a new rear door with windows and screen. A queen bed and mattress are included. Two 1000L containers could collect water from the metal roof, and theres a small dug well on the property (not connected). A functioning outdoor privy is in place, and NS Power has completed their scope with a new pole and wires installed to the house. The cabin and surrounding area will be cleared of all stored items and garbage prior to closing. Internet and power are available at the roadside. With Middletons amenities just a short drive away and natural attractions all around, this rustic gem offers a peaceful setting to unwind or create your dream off-grid lifestyle. (id:51532)
Tags
| Property Summary |
|---|
| Building |
|---|
| Level | Rooms | Dimensions |
|---|---|---|
| Main level | Other | OPEN CONCEPT |
| Other | WALLS FRAMED |
| Features | |||||
|---|---|---|---|---|---|
| Treed | Recreational | Gravel | |||
| None | |||||















