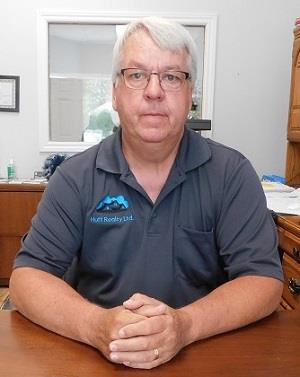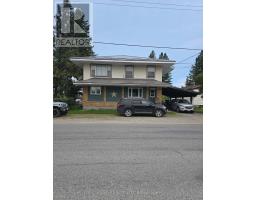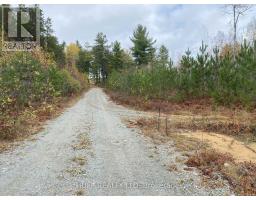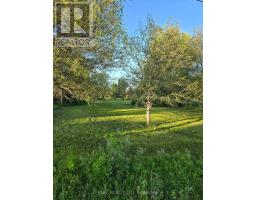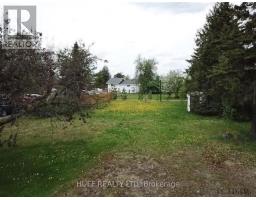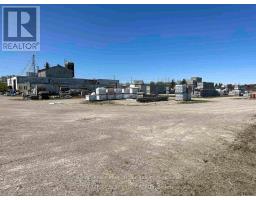166185 MINI-FARM ROAD, Armstrong (Earlton), Ontario, CA
Address: 166185 MINI-FARM ROAD, Armstrong (Earlton), Ontario
Summary Report Property
- MKT IDT12323993
- Building TypeNo Data
- Property TypeNo Data
- StatusBuy
- Added4 weeks ago
- Bedrooms3
- Bathrooms2
- Area1100 sq. ft.
- DirectionNo Data
- Added On13 Oct 2025
Property Overview
Welcome to your dream retreat! Nestled on a sprawling 156-acre parcel, with about 40 acres workable, this peaceful and private farm property offers the perfect blend of open space and comfortable living. The well-maintained, on-slab home features 3 spacious bedrooms and 2 full bathrooms, making it ideal for family life or quiet country living. Inside, you will feel cozy while nestled up to the fireplace, or enjoying a family dinner in the formal dinning room. Step outside and take in the natural beauty of the land ideal for farming, ranching, or simply enjoying the outdoors. Whether you're watching the sunrise from your front porch or enjoying the silence of a star-filled night, this property offers true peace and quiet. Additional features include an detached garage for storage or workspace, and endless possibilities for expansion, livestock, or recreation. (id:51532)
Tags
| Property Summary |
|---|
| Building |
|---|
| Land |
|---|
| Level | Rooms | Dimensions |
|---|---|---|
| Second level | Bedroom 2 | 3.84 m x 6.39 m |
| Bedroom 3 | 4.68 m x 6.2 m | |
| Main level | Kitchen | 4.48 m x 3.84 m |
| Living room | 4.09 m x 4.03 m | |
| Primary Bedroom | 3.65 m x 4.46 m | |
| Bathroom | 2.39 m x 2.44 m | |
| Dining room | 4.49 m x 5.06 m | |
| Sitting room | 4.09 m x 3.44 m | |
| Mud room | 3.63 m x 2.45 m |
| Features | |||||
|---|---|---|---|---|---|
| Hillside | Wooded area | Irregular lot size | |||
| Sloping | Ravine | Partially cleared | |||
| Open space | Solar Equipment | Detached Garage | |||
| Garage | Water Heater | Water softener | |||
| Dryer | Stove | Washer | |||
| Refrigerator | Fireplace(s) | ||||









































