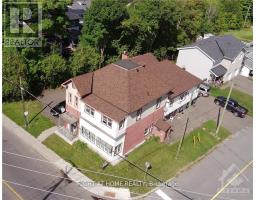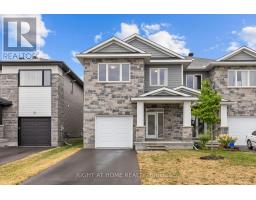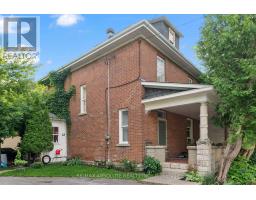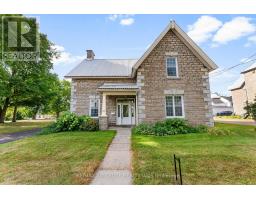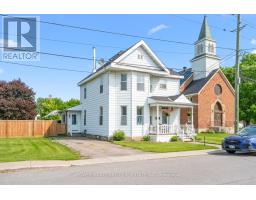200 EDEY STREET, Arnprior, Ontario, CA
Address: 200 EDEY STREET, Arnprior, Ontario
Summary Report Property
- MKT IDX12360509
- Building TypeRow / Townhouse
- Property TypeSingle Family
- StatusBuy
- Added7 days ago
- Bedrooms3
- Bathrooms3
- Area1100 sq. ft.
- DirectionNo Data
- Added On23 Aug 2025
Property Overview
Welcome to 200 Edey Street - a 2 plus 1 bedroom, 3 bath brick bungalow in one of Arnprior's fantastic neighbourhoods. This gorgeous end-unit bungalow townhouse is the perfect home for downsizing or just getting started. Lovingly maintained by the original owners for the last 11 years. Beautiful open concept kitchen, main floor laundry with garage access, gorgeous rear-facing primary suite and huge finished area in the basement. The front veranda is a perfect spot for morning coffee to watch the world go by, backyard is fully fenced. The vibrant town of Arnprior, where the rivers meet, has so many wonderful features: beaches, parks, its own incredible hospital, groceries and exquisite downtown shops, a movie theatre, bowling, government service centers and great schools, it's all here! (id:51532)
Tags
| Property Summary |
|---|
| Building |
|---|
| Level | Rooms | Dimensions |
|---|---|---|
| Lower level | Bathroom | 1.8 m x 2.5 m |
| Utility room | 5.7 m x 3.3 m | |
| Workshop | 10 m x 6.2 m | |
| Bedroom 3 | 3.8 m x 3.6 m | |
| Family room | 6.1 m x 6.1 m | |
| Main level | Primary Bedroom | 3.5 m x 4.9 m |
| Bathroom | 2.3 m x 3.5 m | |
| Living room | 3.8 m x 5 m | |
| Dining room | 2.6 m x 5 m | |
| Kitchen | 5.7 m x 3.6 m | |
| Bathroom | 3 m x 1.5 m | |
| Bedroom 2 | 3 m x 3.6 m | |
| Foyer | 0.8 m x 6.2 m |
| Features | |||||
|---|---|---|---|---|---|
| Flat site | Attached Garage | Garage | |||
| Inside Entry | Garage door opener remote(s) | Dishwasher | |||
| Dryer | Stove | Washer | |||
| Refrigerator | Central air conditioning | ||||




































