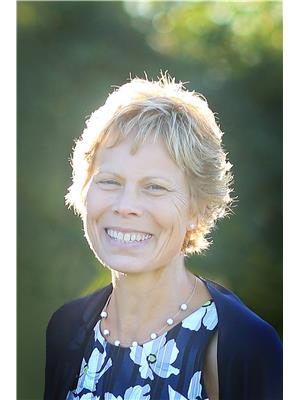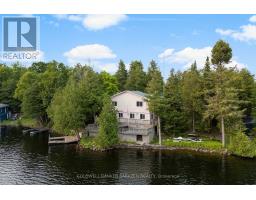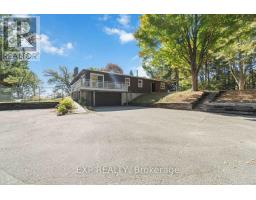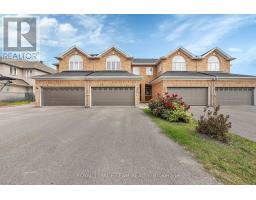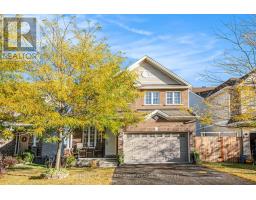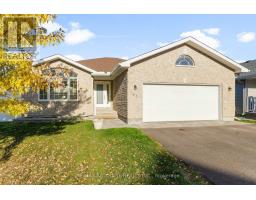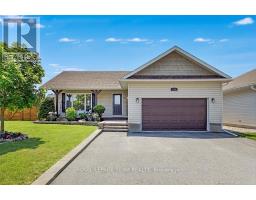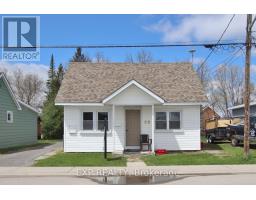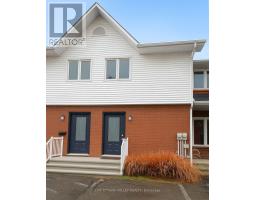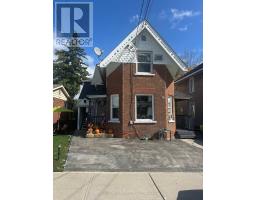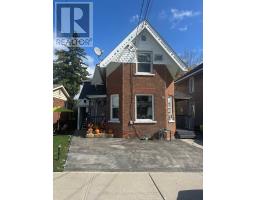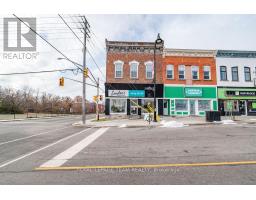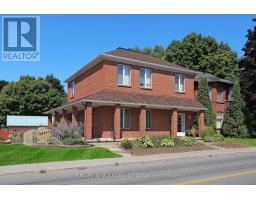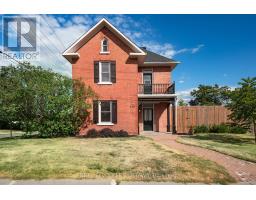330 FAIRBROOKE COURT, Arnprior, Ontario, CA
Address: 330 FAIRBROOKE COURT, Arnprior, Ontario
Summary Report Property
- MKT IDX12522234
- Building TypeRow / Townhouse
- Property TypeSingle Family
- StatusBuy
- Added15 weeks ago
- Bedrooms3
- Bathrooms2
- Area1100 sq. ft.
- DirectionNo Data
- Added On07 Nov 2025
Property Overview
END UNIT Spacious 3 bedroom family home, offering 2 baths, 3 finished levels .Great opportunity for first time buyers to enter the market and begin home ownership. This townhome also could be an investment opportunity .The main level offers access to the single car garage, a 3 piece bath, living room with gas fireplace, eat in kitchen & sunroom along the back of the home, which offers patio door access to sundeck. The second level features three generous sized bedrooms with large closets, & the full main bath. The basement features a family room, a den /office, & laundry/utility room. The back yard is fully enclosed and offers a newer built sundeck. Furnace was replaced in early 2021. Seller can accommodate a quick closing. OPEN HOUSE SUNDAY NOVEMBER 09 TH 1-2:30 PM (id:51532)
Tags
| Property Summary |
|---|
| Building |
|---|
| Level | Rooms | Dimensions |
|---|---|---|
| Second level | Primary Bedroom | 3.77 m x 5.02 m |
| Bedroom 2 | 4.72 m x 2.82 m | |
| Bedroom 3 | 2.76 m x 3.87 m | |
| Bathroom | 1.52 m x 2.82 m | |
| Basement | Family room | 5.28 m x 3.23 m |
| Den | 3.75 m x 2.45 m | |
| Other | 2.45 m x 2.95 m | |
| Utility room | 3.86 m x 2.62 m | |
| Main level | Foyer | 4.75 m x 2.66 m |
| Bathroom | 1.87 m x 1.6 m | |
| Kitchen | 2.76 m x 2.76 m | |
| Dining room | 2.76 m x 2.97 m | |
| Living room | 5.51 m x 2.81 m | |
| Solarium | 2.02 m x 6.05 m |
| Features | |||||
|---|---|---|---|---|---|
| Attached Garage | Garage | Garage door opener remote(s) | |||
| Dishwasher | Dryer | Garage door opener | |||
| Hood Fan | Stove | Washer | |||
| Refrigerator | Central air conditioning | Fireplace(s) | |||




































