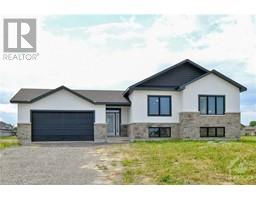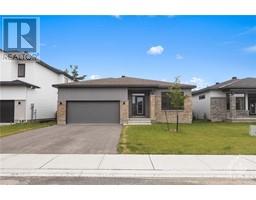40 TOM GAVINSKI STREET Callahan Estates, Arnprior, Ontario, CA
Address: 40 TOM GAVINSKI STREET, Arnprior, Ontario
Summary Report Property
- MKT ID1393843
- Building TypeRow / Townhouse
- Property TypeSingle Family
- StatusBuy
- Added22 weeks ago
- Bedrooms3
- Bathrooms3
- Area0 sq. ft.
- DirectionNo Data
- Added On17 Jun 2024
Property Overview
This outstanding 3-bed, 3-bath END-UNIT BUNGALOW offers the perfect blend of comfort & convenience, nestled in the quiet Callahan Estates. When you step inside, you will notice the 9ft ceilings and the large & inviting living area, ideal for both relaxation and entertaining. The modern kitchen is huge. Featuring modern looking cupboards with ample cabinetry & countertop space, making meal preparation a breeze. Patio door to the partially fenced yard overlooking trees exits from the dining room. Convenient main floor laundry/mud room with inside access to the garage. Bedrooms are generously sized, providing plenty of room for family & guests. The fully finished basement offers a family room, home office, or fitness area. With the 2-car garage, parking & storage are never a concern. Efficient Boiler & heat pump system provide heat/ AC. Enjoy easy access to the nearby Ottawa River & skiing at the local slopes. For golf aficionados, several beautiful courses are just a short drive away. (id:51532)
Tags
| Property Summary |
|---|
| Building |
|---|
| Land |
|---|
| Level | Rooms | Dimensions |
|---|---|---|
| Basement | Recreation room | 32'0" x 25'11" |
| Bedroom | 17'11" x 13'5" | |
| 4pc Bathroom | 5'0" x 9'9" | |
| Storage | 26'11" x 22'3" | |
| Main level | Living room | 21'6" x 15'11" |
| Kitchen | 19'1" x 11'7" | |
| Primary Bedroom | 13'8" x 17'5" | |
| 3pc Ensuite bath | 7'5" x 10'4" | |
| 4pc Bathroom | 9'10" x 5'5" | |
| Bedroom | 9'9" x 12'0" |
| Features | |||||
|---|---|---|---|---|---|
| Automatic Garage Door Opener | Attached Garage | Refrigerator | |||
| Dishwasher | Hood Fan | Microwave | |||
| Stove | Washer | Central air conditioning | |||
















































