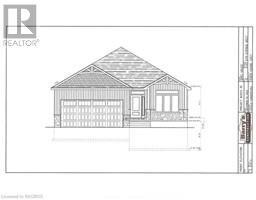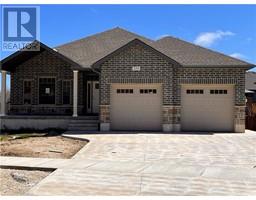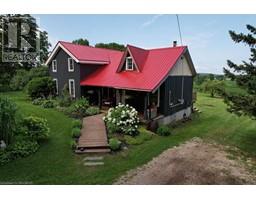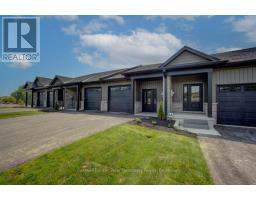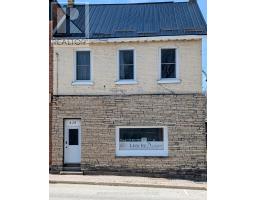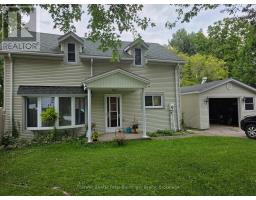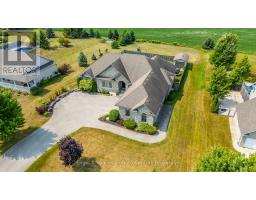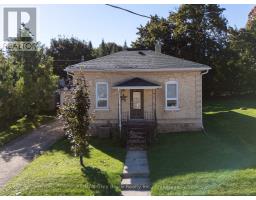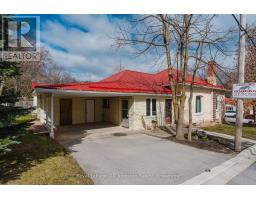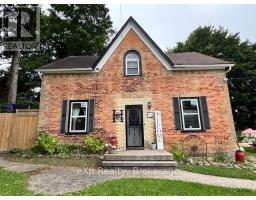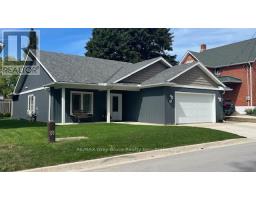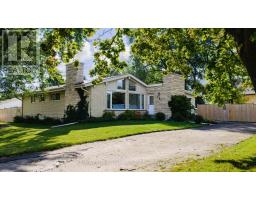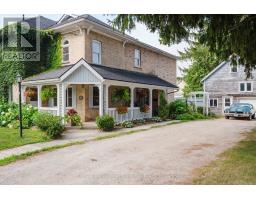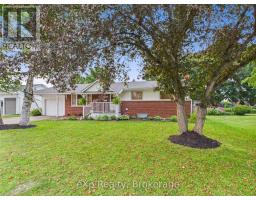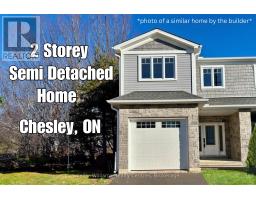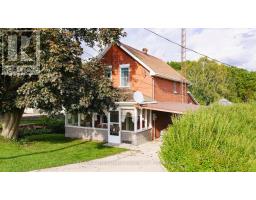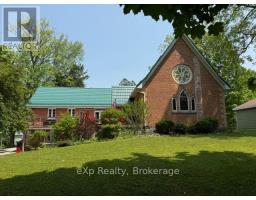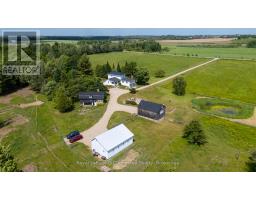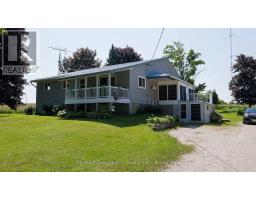75 JOHN STREET, Arran-Elderslie, Ontario, CA
Address: 75 JOHN STREET, Arran-Elderslie, Ontario
Summary Report Property
- MKT IDX12456024
- Building TypeHouse
- Property TypeSingle Family
- StatusBuy
- Added5 days ago
- Bedrooms5
- Bathrooms3
- Area1500 sq. ft.
- DirectionNo Data
- Added On10 Oct 2025
Property Overview
Welcome to this beautifully maintained 2-storey home, perfectly situated with town-owned parkland directly behind, giving your backyard an expansive and private feel. The heart of the home is the chef-inspired kitchen featuring a gas stove, soft-close cupboards, a large island with quartz countertops, and stunning maple hardwood floors in the hall, kitchen and dining area on the main level. A versatile main floor bedroom can also serve as a spacious home office, while the front entry and main floor bathroom both feature cozy heated floors. The open-concept living area is filled with natural light thanks to a large front window, and patio doors lead to a generous 12 x 43 deck (a good portion is covered) perfect for entertaining, with a natural gas BBQ hookup and a 7-person hot tub.Upstairs, youll find four large bedrooms, all with big windows, and a stylish 4-piece bath. The lower level includes a spacious family room, an additional 2-piece bath, and ample storage with built-in heavy-duty wooden shelving. A charming covered front porch adds curb appeal, and the oversized car-and-a-half garage provides room for two small cars or one large vehicle. This is a home designed for comfort, functionality, and making memories. (id:51532)
Tags
| Property Summary |
|---|
| Building |
|---|
| Land |
|---|
| Level | Rooms | Dimensions |
|---|---|---|
| Second level | Bedroom 2 | 3.76 m x 3.45 m |
| Bedroom 3 | 3.81 m x 3.56 m | |
| Bedroom 4 | 4.06 m x 3.76 m | |
| Bedroom 5 | 4.83 m x 3.58 m | |
| Bathroom | 2.325 m x 1.828 m | |
| Lower level | Laundry room | 3.66 m x 3.35 m |
| Bathroom | 1.934 m x 1.51 m | |
| Family room | 8.03 m x 3.56 m | |
| Main level | Kitchen | 6.05 m x 3.61 m |
| Primary Bedroom | 3.84 m x 3.66 m | |
| Living room | 4.62 m x 3.91 m | |
| Bathroom | 3.597 m x 1.744 m |
| Features | |||||
|---|---|---|---|---|---|
| Attached Garage | Garage | Central Vacuum | |||
| Dryer | Microwave | Stove | |||
| Washer | Window Coverings | Refrigerator | |||
| Central air conditioning | Air exchanger | ||||









































