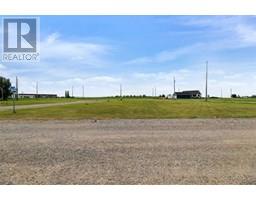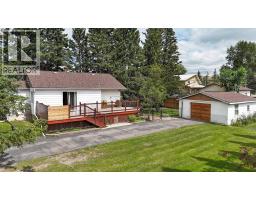102 Railway Avenue E, Arrowwood, Alberta, CA
Address: 102 Railway Avenue E, Arrowwood, Alberta
Summary Report Property
- MKT IDA2242786
- Building TypeManufactured Home
- Property TypeSingle Family
- StatusBuy
- Added1 weeks ago
- Bedrooms2
- Bathrooms2
- Area1647 sq. ft.
- DirectionNo Data
- Added On05 Aug 2025
Property Overview
Check out this beautifully maintained home in the charming community of Arrowwood. Walking up the front yard full of landscaped space to enjoy you enter the large open living area with soaring vaulted ceilings, great fireplace, easy access to the back yard, a chef's Kitchen with gas stove, granite counters and plenty of storage. The primary retreat is massive with a huge ensuite and walk-in closet. The main floor is finished off by a large secondary bedroom, 4 PC bathroom, and laundry room. The floors in the bathrooms and laundry have just been updated to beautiful vinyl - just move in and enjoy. The basement is ready for your plan and offers another 1,480 sq ft of space. The yard is 0.26 acres backing onto green space. You can enjoy easy access to all of the businesses Arrowwood has to offer including a excellent restaurant, ATB Agency, Pharmacy and Medical Clinic, Hardware/Convenience Store and Tire Shop. The village also has a K-9 School and Community Library! (id:51532)
Tags
| Property Summary |
|---|
| Building |
|---|
| Land |
|---|
| Level | Rooms | Dimensions |
|---|---|---|
| Main level | 4pc Bathroom | 9.00 Ft x 8.67 Ft |
| 4pc Bathroom | 10.58 Ft x 14.25 Ft | |
| Bedroom | 14.17 Ft x 11.00 Ft | |
| Dining room | 16.00 Ft x 13.83 Ft | |
| Kitchen | 14.58 Ft x 10.25 Ft | |
| Laundry room | 10.33 Ft x 8.00 Ft | |
| Living room | 14.42 Ft x 22.92 Ft | |
| Primary Bedroom | 18.00 Ft x 15.08 Ft |
| Features | |||||
|---|---|---|---|---|---|
| Treed | PVC window | Level | |||
| Parking Pad | RV | Washer | |||
| Refrigerator | Gas stove(s) | Dishwasher | |||
| Dryer | Microwave Range Hood Combo | None | |||














































