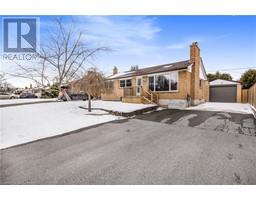201 DINGMAN Street 71 - Arthur, Arthur, Ontario, CA
Address: 201 DINGMAN Street, Arthur, Ontario
Summary Report Property
- MKT ID40717445
- Building TypeHouse
- Property TypeSingle Family
- StatusRent
- Added3 weeks ago
- Bedrooms4
- Bathrooms4
- AreaNo Data sq. ft.
- DirectionNo Data
- Added On16 Apr 2025
Property Overview
Welcome to This Beautifully Designed Detached Home With 2811 Sq Ft Above Grade in the Growing Community of Arthur! Situated on a 40 X 100 Ft Lot, This Home Offers Modern Upgrades and Spacious Living. The Double-Door Entrance Opens Into a Separate Living and Dining Area, Creating a Warm and Inviting Atmosphere. The Family Room, Located off the Custom Kitchen, Features a Cozy Fireplace, Making It the Perfect Space for Gatherings. The Kitchen Is Equipped With Brand-New Stainless Steel Appliances, Offering Both Style and Functionality. Upstairs, You'll Find 4 Generously Sized Bedrooms, Including 3 With Walk-in Closets, and 3 Full Bathrooms for Ultimate Convenience. The Primary Suite Boasts a Luxurious Ensuite and Walk-in Closet, While the Second-Floor Laundry Adds to the Home's Practicality. A Walk-in Closet on the Main Floor Provides Extra Storage. With a Double-Car Garage and a Prime Location in a Growing Neighborhood. (id:51532)
Tags
| Property Summary |
|---|
| Building |
|---|
| Land |
|---|
| Level | Rooms | Dimensions |
|---|---|---|
| Second level | 3pc Bathroom | Measurements not available |
| 4pc Bathroom | Measurements not available | |
| 5pc Bathroom | Measurements not available | |
| Bedroom | 12'0'' x 11'0'' | |
| Bedroom | 12'0'' x 13'2'' | |
| Bedroom | 13'0'' x 13'0'' | |
| Primary Bedroom | 18'0'' x 13'0'' | |
| Main level | 2pc Bathroom | Measurements not available |
| Family room | 11'0'' x 18'0'' | |
| Kitchen | 10'0'' x 13'1'' | |
| Dining room | 13'0'' x 11'0'' | |
| Living room | 15'0'' x 13'0'' |
| Features | |||||
|---|---|---|---|---|---|
| Attached Garage | Central air conditioning | ||||











































