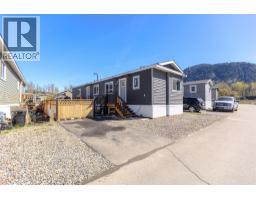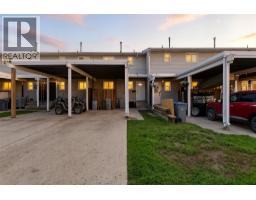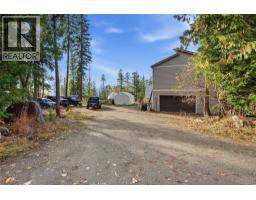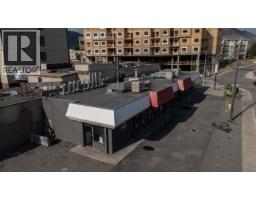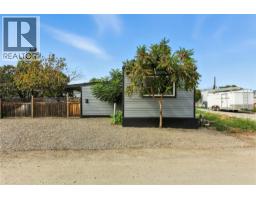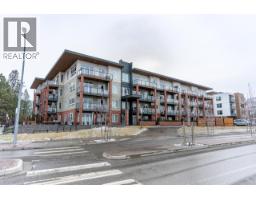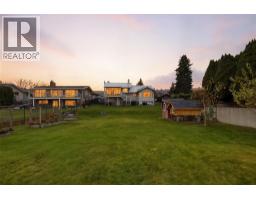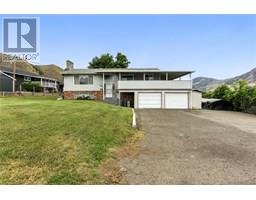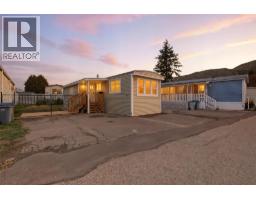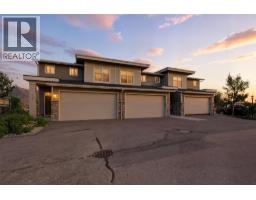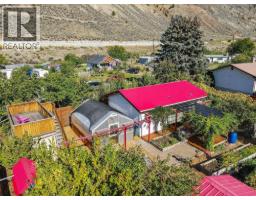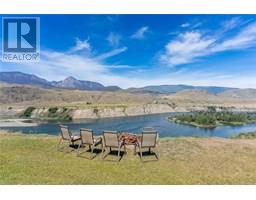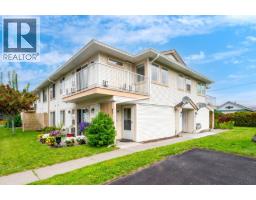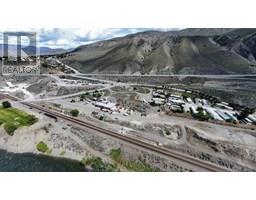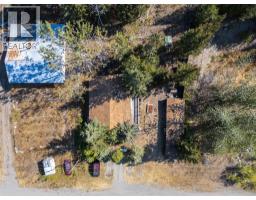3728 Riverview Avenue Ashcroft, Ashcroft, British Columbia, CA
Address: 3728 Riverview Avenue, Ashcroft, British Columbia
Summary Report Property
- MKT ID10338941
- Building TypeHouse
- Property TypeSingle Family
- StatusBuy
- Added45 weeks ago
- Bedrooms3
- Bathrooms2
- Area1786 sq. ft.
- DirectionNo Data
- Added On18 Mar 2025
Property Overview
Riverside Retreat in Spences Bridge – A Waterfront Haven Tucked away in the heart of Spences Bridge, this stunning 3-bedroom, 2-bathroom home offers a front-row seat to the breathtaking beauty of the Thompson River. Sitting on nearly 15,000 sq. ft. of flat, waterfront land, this property is a rare gem—a tranquil escape where nature meets modern comfort. Step inside to an open-concept layout, where hardwood floors flow seamlessly throughout, and oversized windows flood the space with natural light, framing picture-perfect river views. Whether you're sipping your morning coffee or unwinding at sunset, the ever-changing landscape outside is nothing short of magical. For those who love to tinker or need extra storage, the 13' x 18' detached shop/garage is a dream come true. Equipped with a sub-panel, AC, and 200-amp power to the main house, it’s ready for projects, hobbies, or simply housing your outdoor gear. Spences Bridge itself is a charming riverside community, where history and character run deep. Whether you're an outdoor enthusiast, a fishing aficionado, or simply seeking a peaceful retreat, this home offers the perfect balance of seclusion and connection to nature. Come experience the magic of riverside living—this waterfront sanctuary is waiting for you. (id:51532)
Tags
| Property Summary |
|---|
| Building |
|---|
| Level | Rooms | Dimensions |
|---|---|---|
| Main level | 3pc Bathroom | Measurements not available |
| Primary Bedroom | 16' x 12' | |
| Bedroom | 10' x 10' | |
| Living room | 19' x 13' | |
| Kitchen | 12' x 22' | |
| Dining room | 12' x 12' | |
| 4pc Bathroom | Measurements not available | |
| Bedroom | 11' x 10' | |
| Foyer | 11' x 7' |
| Features | |||||
|---|---|---|---|---|---|
| See Remarks | Detached Garage(2) | RV | |||
| Refrigerator | Dishwasher | Dryer | |||
| Freezer | Oven | Washer | |||
| Central air conditioning | |||||































