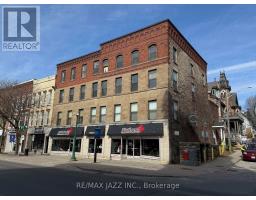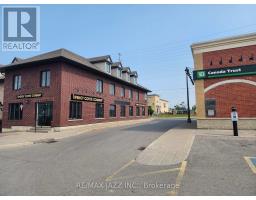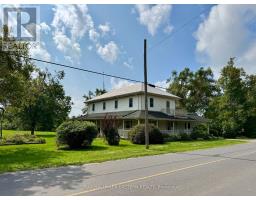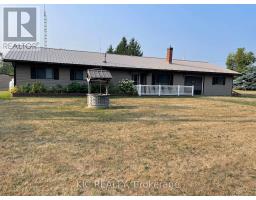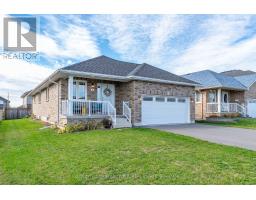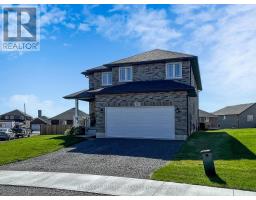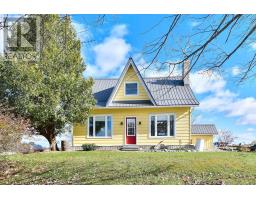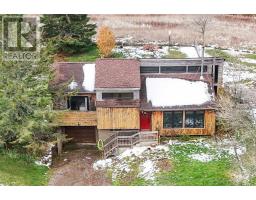1967 COMSTOCK LINE, Asphodel-Norwood, Ontario, CA
Address: 1967 COMSTOCK LINE, Asphodel-Norwood, Ontario
Summary Report Property
- MKT IDX12352453
- Building TypeHouse
- Property TypeSingle Family
- StatusBuy
- Added16 weeks ago
- Bedrooms3
- Bathrooms2
- Area1100 sq. ft.
- DirectionNo Data
- Added On01 Oct 2025
Property Overview
Opportunity for County Living in what of Asphodel-Norwood's best pockets. This cute bungalow on 1.03 Acres just off Sand Road is just what you are looking for as a First Time Home Buyer, looking to downsize or looking to bring the inlaw's with you. Or even perhaps the one kid that refuses to leave the nest. There is two spacious bedrooms, update bathroom, main floor laundry, big eat-in kitchen with walkout to a deck overlooking the country side. Excellent living room on main floor as well. On the lower level you have a completely finished area with update three piece bathroom, large bedroom, living area with propane fireplace, combined with dining and a nice kitchenette for the occupant. It makes a perfect in-law suite. The oversized single car garage is great for storage or parking. Driveway can accommodate lots of vehicles. The slightly tiered backyard has an excellent firepit for those summertime campfires. You walk outside here and all you hear is the breeze and the birds. Lots of updates done in the last four years including new steel roof, new furnace and air conditioning, 100amp panel added to garage with in 200amp panel installed for main house, and fireplace in basement. All of this just 5 minutes to the conveniences of Norwood and 25 minutes to all that the City of Peterborough has to offer. (id:51532)
Tags
| Property Summary |
|---|
| Building |
|---|
| Land |
|---|
| Level | Rooms | Dimensions |
|---|---|---|
| Basement | Bathroom | Measurements not available |
| Utility room | 7.51 m x 4.8 m | |
| Recreational, Games room | 9.04 m x 3.78 m | |
| Bedroom | 3.83 m x 3.6 m | |
| Kitchen | Measurements not available | |
| Main level | Living room | 6.14 m x 3.55 m |
| Kitchen | 4.01 m x 3.96 m | |
| Dining room | 2.94 m x 2.87 m | |
| Primary Bedroom | 4.92 m x 4.01 m | |
| Bedroom 2 | 3.14 m x 2.81 m | |
| Laundry room | 4.01 m x 2.26 m | |
| Bathroom | Measurements not available |
| Features | |||||
|---|---|---|---|---|---|
| In-Law Suite | Attached Garage | Garage | |||
| Water Treatment | Dishwasher | Dryer | |||
| Microwave | Washer | Water softener | |||
| Refrigerator | Central air conditioning | Fireplace(s) | |||





































