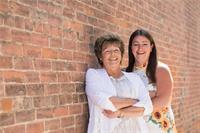4241 HWY 7, Asphodel-Norwood, Ontario, CA
Address: 4241 HWY 7, Asphodel-Norwood, Ontario
4 Beds3 Baths0 sqftStatus: Buy Views : 507
Price
$899,900
Summary Report Property
- MKT IDX9054551
- Building TypeHouse
- Property TypeSingle Family
- StatusBuy
- Added22 weeks ago
- Bedrooms4
- Bathrooms3
- Area0 sq. ft.
- DirectionNo Data
- Added On20 Aug 2024
Property Overview
Endless Opportunities! Currently 1 side of this duplex is run as an Air B&B , with a 5 star rating with repeat clientele, while the owner occupies the 2nd side which is a 3 bedroom, 2 bath spacious home! This home offers many upgrades within the last 5 years including metal roof, Hot water tank (x2) , furnace, plumbing and electrical. This Century Home has lot of its original charm, sits on almost 1/2 an acre in town ( 2 lots ) with a double car garage. Continue to run an Air B&B, rent out one side or in-law suite! (id:51532)
Tags
| Property Summary |
|---|
Property Type
Single Family
Building Type
House
Storeys
2
Community Name
Norwood
Title
Freehold
Land Size
99.02 x 220 Acre|under 1/2 acre
Parking Type
Detached Garage
| Building |
|---|
Bedrooms
Above Grade
2
Below Grade
2
Bathrooms
Total
4
Partial
1
Interior Features
Appliances Included
Garage door opener remote(s), Water softener, Water Heater, Dryer, Microwave, Refrigerator, Stove, Washer
Basement Type
N/A (Partially finished)
Building Features
Features
Sloping, Flat site, Guest Suite, In-Law Suite
Foundation Type
Stone
Style
Detached
Building Amenities
Separate Heating Controls, Separate Electricity Meters
Structures
Deck, Porch
Heating & Cooling
Cooling
Window air conditioner
Heating Type
Forced air
Utilities
Utility Sewer
Sanitary sewer
Water
Municipal water
Exterior Features
Exterior Finish
Brick, Vinyl siding
Neighbourhood Features
Community Features
School Bus
Amenities Nearby
Schools, Park, Place of Worship
Parking
Parking Type
Detached Garage
Total Parking Spaces
6
| Level | Rooms | Dimensions |
|---|---|---|
| Second level | Primary Bedroom | 5.48 m x 3.65 m |
| Bedroom | 3.65 m x 3.08 m | |
| Bedroom | 3 m x 3.04 m | |
| Basement | Exercise room | 7.31 m x 5.79 m |
| Laundry room | 7.31 m x 3 m | |
| Main level | Kitchen | 4.87 m x 3.65 m |
| Living room | 5.79 m x 3.65 m | |
| Dining room | 3.78 m x 3.65 m | |
| Living room | 3.96 m x 3.35 m | |
| Mud room | 3.35 m x 1.52 m | |
| Kitchen | 3.53 m x 3.35 m | |
| Bedroom | 2.62 m x Measurements not available |
| Features | |||||
|---|---|---|---|---|---|
| Sloping | Flat site | Guest Suite | |||
| In-Law Suite | Detached Garage | Garage door opener remote(s) | |||
| Water softener | Water Heater | Dryer | |||
| Microwave | Refrigerator | Stove | |||
| Washer | Window air conditioner | Separate Heating Controls | |||
| Separate Electricity Meters | |||||

































