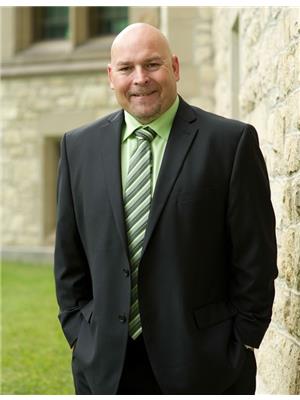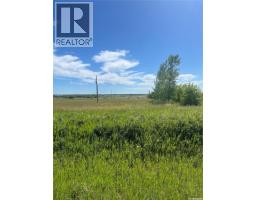340 Clark AVENUE, Asquith, Saskatchewan, CA
Address: 340 Clark AVENUE, Asquith, Saskatchewan
Summary Report Property
- MKT IDSK012480
- Building TypeHouse
- Property TypeSingle Family
- StatusBuy
- Added6 days ago
- Bedrooms5
- Bathrooms3
- Area1302 sq. ft.
- DirectionNo Data
- Added On24 Aug 2025
Property Overview
Looking for small town living and within 20 minutes from the city? Look no further than this great 1,302 ft.² 5 bedroom, 3 bathroom move in ready bungalow. Perfect for large or growing families and backing a park, this large modern bungalow is situated in the town of Asquith and is fully developed. Stepping inside this inviting home, the living room features windows on the west and south offering lots of natural light with its' hardwood floors and vaulted ceiling and opens to the rest of the kitchen and dining area. The kitchen features ample counter and storage space and includes a pantry area and garden door to the rear deck. The main floor and its 3 bedrooms and 2 bathrooms includes a nicely sized master with his and hers closets and 3 piece en-suite bathroom. The main floor is finished off with the other 2 nicely sized bedrooms and the main 4 piece bathroom along with convenient main floor Samsung® laundry pair. The developed basement features 2 nicely sized bedrooms, a large family area, den space and a 2 piece bathroom. The home has a large backyard with swing-set and a tree-house and is also backing the park which is just steps to the local school and is just a 20 minute drive to the city for groceries, restaurants and all of the amenities of Blairmore and Kensington. Don’t delay, contact a Realtor® and setup your showing today! (id:51532)
Tags
| Property Summary |
|---|
| Building |
|---|
| Land |
|---|
| Level | Rooms | Dimensions |
|---|---|---|
| Basement | Bedroom | 10 ft x 10 ft |
| Bedroom | 10 ft ,3 in x 10 ft | |
| Family room | 20 ft ,4 in x 15 ft | |
| Den | 13 ft ,8 in x 8 ft ,6 in | |
| 2pc Bathroom | - x - | |
| Other | 10 ft ,4 in x 6 ft ,2 in | |
| Storage | - x - | |
| Main level | Living room | 15 ft ,5 in x 14 ft ,7 in |
| Kitchen/Dining room | 15 ft ,5 in x 14 ft ,7 in | |
| Primary Bedroom | 13 ft ,10 in x 12 ft ,1 in | |
| 3pc Ensuite bath | - x - | |
| Bedroom | 10 ft ,6 in x 9 ft ,11 in | |
| Bedroom | 9 ft ,7 in x 9 ft ,4 in | |
| 4pc Bathroom | - x - | |
| Laundry room | - x - |
| Features | |||||
|---|---|---|---|---|---|
| Treed | Rectangular | Sump Pump | |||
| Attached Garage | Gravel | Parking Space(s)(4) | |||
| Washer | Refrigerator | Dishwasher | |||
| Dryer | Microwave | Alarm System | |||
| Window Coverings | Garage door opener remote(s) | Play structure | |||
| Stove | |||||






















































