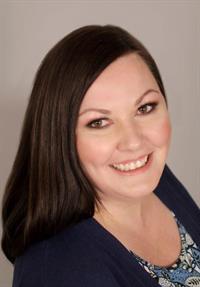Bautista Acreage, Asquith, Saskatchewan, CA
Address: Bautista Acreage, Asquith, Saskatchewan
Summary Report Property
- MKT IDSK995942
- Building TypeHouse
- Property TypeSingle Family
- StatusBuy
- Added13 weeks ago
- Bedrooms3
- Bathrooms3
- Area1160 sq. ft.
- DirectionNo Data
- Added On14 Feb 2025
Property Overview
Excellent country living just 25 minutes west of Saskatoon off highway 14 heading to Biggar.38.13 acres set up for horses with cross fencing, riding arena, small barn and big barn. This property features a 3 level split house with 3 bedrooms, 3 bathrooms and basement fully developed. 3 piece bath on the second floor has been renovated with a newer tile, vanity and glass shower doors. Master bedroom feature a 3-piece en-suite and walk-in closet. Newer windows throughout, 200 amp service to the house, and electric forced air furnace. Natural gas in on the property line if desired to convert. 170 foot deep well on the property and has front deck, back deck and several storage sheds. The barn roof recently replaced. Single heated detached garage. Turn left to grid road 3090 and it’s just 3/4 of a mile on gravel road. Property is on the right side before a railway tract. Call your realtor to view. (id:51532)
Tags
| Property Summary |
|---|
| Building |
|---|
| Land |
|---|
| Level | Rooms | Dimensions |
|---|---|---|
| Second level | Bedroom | 8 ft ,1 in x 10 ft ,10 in |
| Bedroom | 10 ft ,10 in x 8 ft ,1 in | |
| Bedroom | 14 ft ,2 in x 14 ft | |
| 3pc Bathroom | x x x | |
| 3pc Bathroom | x x x | |
| Basement | 3pc Bathroom | x x x |
| Living room | 18 ft ,9 in x 16 ft ,10 in | |
| Laundry room | x x x | |
| Utility room | x x x | |
| Main level | Kitchen | 11 ft ,11 in x 10 ft ,6 in |
| Dining room | 10 ft ,6 in x 9 ft ,3 in | |
| Living room | 15 ft ,10 in x 16 ft ,7 in |
| Features | |||||
|---|---|---|---|---|---|
| Acreage | Treed | Rolling | |||
| Detached Garage | Gravel | Heated Garage | |||
| Parking Space(s)(10) | Washer | Refrigerator | |||
| Dryer | Microwave | Window Coverings | |||
| Storage Shed | Stove | Central air conditioning | |||



















































