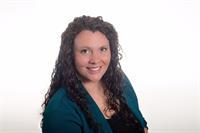47 CEDAR BAY Road Astorville/Corbeil, Astorville, Ontario, CA
Address: 47 CEDAR BAY Road, Astorville, Ontario
Summary Report Property
- MKT ID40608095
- Building TypeHouse
- Property TypeSingle Family
- StatusBuy
- Added1 weeks ago
- Bedrooms4
- Bathrooms3
- Area2790 sq. ft.
- DirectionNo Data
- Added On19 Jun 2024
Property Overview
Welcome to 47 Cedar Bay Road, a stunning lakefront home nestled on 1.3 acres with 150 feet of pristine water frontage on Lake Nosbonsing. This exquisite 3-bedroom, 2.5-bathroom home features an open concept main level with cathedral ceilings in the living room, creating an airy, spacious ambiance filled with natural light and beautiful views. Enjoy the outdoor experience in the sunroom off the dining room, where you can take in fresh air and the sounds of nature while being sheltered from bugs and rain. The primary bedroom offers ensuite privileges and a private walk-out balcony, adding a touch of luxury. The home boasts in-floor heated engineered hardwood on the lower level, hickory hardwood floors on the upper level and luxurious cork floors in the bathrooms, complemented by in-floor heating on the lower level, and central air for year-round comfort. Secluded among the trees, this property is beautifully landscaped with lush flower gardens and a wrap-around deck, perfect for enjoying the serene surroundings and breathtaking western sunset views. Located just moments away from local amenities, including grocery stores, LCBO, a gas station, parks, and playgrounds, this home radiates pride of ownership. Don’t miss your chance to own this exquisite lakefront home! (id:51532)
Tags
| Property Summary |
|---|
| Building |
|---|
| Land |
|---|
| Level | Rooms | Dimensions |
|---|---|---|
| Lower level | Bonus Room | 10'6'' x 9'7'' |
| Workshop | Measurements not available | |
| Bedroom | 11'1'' x 10'7'' | |
| Bedroom | 12'0'' x 11'9'' | |
| 4pc Bathroom | Measurements not available | |
| Family room | 22'10'' x 20'4'' | |
| Main level | Full bathroom | Measurements not available |
| Sunroom | Measurements not available | |
| Primary Bedroom | 11'9'' x 14'11'' | |
| 2pc Bathroom | Measurements not available | |
| Bedroom | 8'10'' x 10'5'' | |
| Living room | 23'7'' x 16'10'' | |
| Kitchen/Dining room | 23'9'' x 12'7'' |
| Features | |||||
|---|---|---|---|---|---|
| Country residential | Gazebo | Central Vacuum | |||
| Dishwasher | Dryer | Refrigerator | |||
| Stove | Washer | Microwave Built-in | |||
| Central air conditioning | |||||






















































