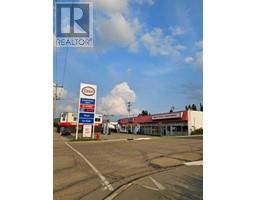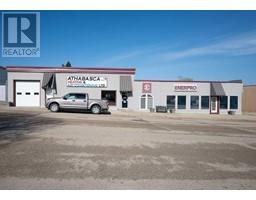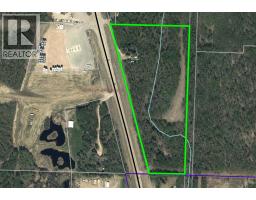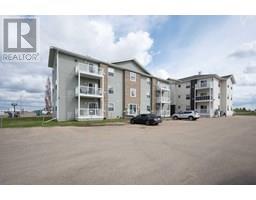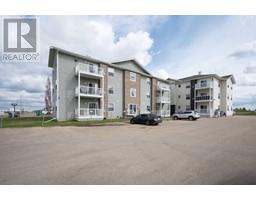3201 45 Avenue Athabasca Town, Athabasca, Alberta, CA
Address: 3201 45 Avenue, Athabasca, Alberta
Summary Report Property
- MKT IDA2200241
- Building TypeHouse
- Property TypeSingle Family
- StatusBuy
- Added2 weeks ago
- Bedrooms4
- Bathrooms2
- Area1008 sq. ft.
- DirectionNo Data
- Added On21 Mar 2025
Property Overview
This beautifully updated 4-bedroom, 2-bathroom home offers the perfect blend of comfort, style, and functionality in a quiet neighborhood just steps from schools and playgrounds. From the moment you arrive, you’ll appreciate the modern upgrades that make this home move-in ready—newer siding, shingles, flooring, and a refreshed kitchen and bathrooms bring a fresh and contemporary feel. Inside, the main floor features three spacious bedrooms, a bright and airy living area, and a stylishly updated kitchen with plenty of counter space for family meals and entertaining. The fully finished basement offers an additional bedroom plus a versatile flex room—perfect as a family room, rec space, or even an extra bedroom to suit your needs. Outside, enjoy a low-maintenance yard that gives you more time to relax and less time on upkeep. Whether you're looking for a great family home or a place to start, this property delivers. Don't miss your chance to own this upgraded gem in a fantastic location! (id:51532)
Tags
| Property Summary |
|---|
| Building |
|---|
| Land |
|---|
| Level | Rooms | Dimensions |
|---|---|---|
| Basement | Recreational, Games room | 18.25 Ft x 13.67 Ft |
| Bonus Room | 12.92 Ft x 16.25 Ft | |
| Bedroom | 12.83 Ft x 11.58 Ft | |
| Laundry room | 9.92 Ft x 16.25 Ft | |
| Main level | Primary Bedroom | 11.75 Ft x 10.75 Ft |
| Bedroom | 8.42 Ft x 8.92 Ft | |
| Bedroom | 12.08 Ft x 8.42 Ft | |
| 4pc Bathroom | 8.67 Ft x 4.92 Ft | |
| Living room | 14.75 Ft x 11.50 Ft | |
| Kitchen | 16.25 Ft x 12.50 Ft | |
| 3pc Bathroom | 9.33 Ft x 7.25 Ft |
| Features | |||||
|---|---|---|---|---|---|
| See remarks | Concrete | Other | |||
| Parking Pad | Washer | Refrigerator | |||
| Dishwasher | Stove | Dryer | |||
| Freezer | Microwave Range Hood Combo | None | |||































