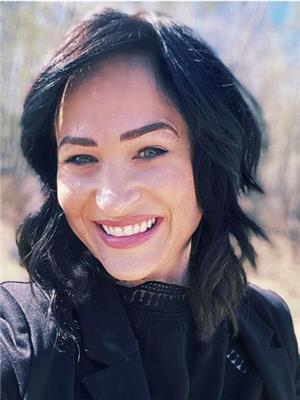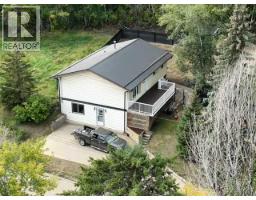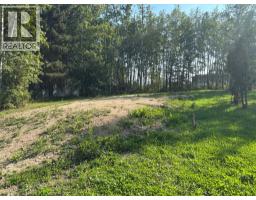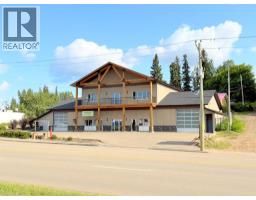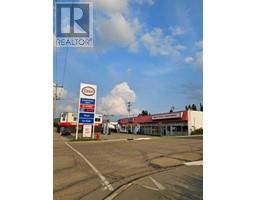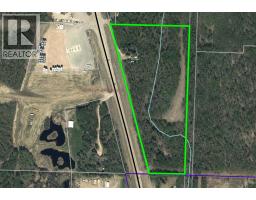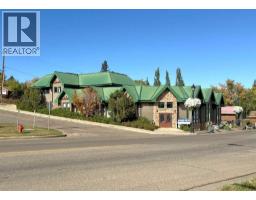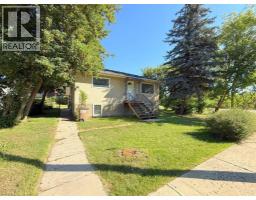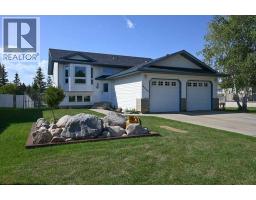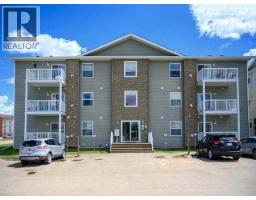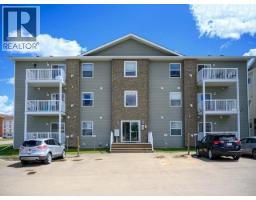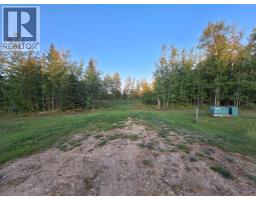4102 Hees Drive Athabasca Town, Athabasca, Alberta, CA
Address: 4102 Hees Drive, Athabasca, Alberta
Summary Report Property
- MKT IDA2254253
- Building TypeHouse
- Property TypeSingle Family
- StatusBuy
- Added17 weeks ago
- Bedrooms5
- Bathrooms4
- Area2075 sq. ft.
- DirectionNo Data
- Added On02 Oct 2025
Property Overview
Welcome to this stunning 1.5-storey custom-built home offering over 3,500 sq ft of beautifully finished living space. Featuring 5 bedrooms, 4 bathrooms, and a heated double attached garage. Situated in the desirable Hees Estates; this property boasts a landscaped yard filled with mature perennials and shrubs for year-round curb appeal. Step inside to a spacious, well-planned layout designed for both comfort and elegance. The main floor has updated vinyl plank flooring, master bedroom complete with an ensuite featuring a jacuzzi tub, a formal dining room, a welcoming sitting room with a cozy gas fireplace, a bright living room, and a beautifully updated kitchen perfect for family gatherings. For added convenience, you will also find main floor laundry and a 2-piece bathroom. Upstairs you will discover 2 generous sized bedrooms and a full 4-piece bathroom. The walk-out basement is designed for entertaining and relaxation with a large family room, complete with a hot tub. Two additional bedrooms, a 3-piece bathroom, and a versatile storage/office/craft room round out the lower level offering endless flexibility. This executive home combines timeless style with modern updates, all in a sought-after neighborhood close to amenities. (id:51532)
Tags
| Property Summary |
|---|
| Building |
|---|
| Land |
|---|
| Level | Rooms | Dimensions |
|---|---|---|
| Second level | 4pc Bathroom | 9.00 Ft x 5.00 Ft |
| Bedroom | 16.00 Ft x 10.67 Ft | |
| Bedroom | 11.42 Ft x 12.00 Ft | |
| Basement | Recreational, Games room | 31.25 Ft x 14.42 Ft |
| Bedroom | 14.42 Ft x 9.67 Ft | |
| Bedroom | 15.33 Ft x 12.58 Ft | |
| 4pc Bathroom | 8.17 Ft x 7.17 Ft | |
| Furnace | 12.67 Ft x 8.67 Ft | |
| Storage | 12.67 Ft x 12.17 Ft | |
| Main level | Primary Bedroom | 16.67 Ft x 16.67 Ft |
| 4pc Bathroom | 11.67 Ft x 6.42 Ft | |
| Family room | 18.83 Ft x 13.08 Ft | |
| Kitchen | 13.00 Ft x 12.67 Ft | |
| Dining room | 12.33 Ft x 11.83 Ft | |
| 2pc Bathroom | 5.67 Ft x 5.50 Ft | |
| Living room | 19.58 Ft x 13.58 Ft | |
| Laundry room | 8.25 Ft x 5.17 Ft |
| Features | |||||
|---|---|---|---|---|---|
| No neighbours behind | No Animal Home | No Smoking Home | |||
| Level | Attached Garage(2) | Refrigerator | |||
| Oven - Electric | Cooktop - Electric | Dishwasher | |||
| Microwave | Window Coverings | Garage door opener | |||
| Washer & Dryer | None | ||||


















































