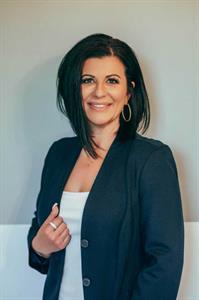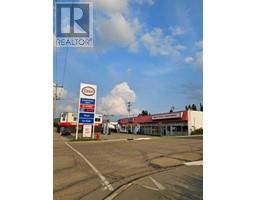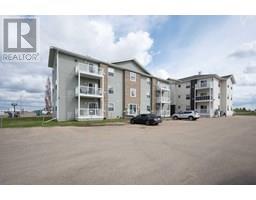4804 51 Street Athabasca Town, Athabasca, Alberta, CA
Address: 4804 51 Street, Athabasca, Alberta
Summary Report Property
- MKT IDA2112236
- Building TypeHouse
- Property TypeSingle Family
- StatusBuy
- Added13 weeks ago
- Bedrooms1
- Bathrooms2
- Area1040 sq. ft.
- DirectionNo Data
- Added On21 Aug 2024
Property Overview
Check out this charming bungalow situated on one-and-a-half lots downtown. This house offers both comfort and practicality. In this cozy, yet spacious home, you will find one large bedroom that boasts a generous walk-in closet for ample storage. A rare find in a home of this era. The exceptionally spacious 4-piece full bathroom is another great feature that usually isn't found in an older home. Inside, the combination of laminate and original hardwood flooring provides a blend of modern style and classic appeal. The upgraded kitchen is a highlight, with plenty of cabinets and a newer oven (with hook up for gas if you so desire to change it). The dining area, filled with natural sunlight, is spacious and ideal for hosting gatherings or enjoying everyday meals. The unfinished basement presents the potential for customization, with an older 3-piece bathroom already plumbed in and ready for the upgrade. Additionally, the main floor includes a convenient laundry room that could easily be repurposed into a den, office, or additional living space, adding flexibility to the home's layout. Single-car detached garage and space for additional vehicle parking. With its quaint charm and downtown location, this property offers a comfortable urban retreat with room for personalization and growth. -- (id:51532)
Tags
| Property Summary |
|---|
| Building |
|---|
| Land |
|---|
| Level | Rooms | Dimensions |
|---|---|---|
| Basement | 3pc Bathroom | Measurements not available |
| Main level | Foyer | 6.58 Ft x 4.00 Ft |
| Primary Bedroom | 10.58 Ft x 9.83 Ft | |
| 4pc Bathroom | 6.50 Ft x 10.33 Ft | |
| Laundry room | 9.83 Ft x 7.00 Ft | |
| Living room | 16.42 Ft x 12.75 Ft | |
| Other | 22.75 Ft x 12.92 Ft | |
| Other | 7.75 Ft x 9.08 Ft |
| Features | |||||
|---|---|---|---|---|---|
| Back lane | No Animal Home | No Smoking Home | |||
| Other | Parking Pad | Detached Garage(1) | |||
| Washer | Refrigerator | Oven - Electric | |||
| Dishwasher | Hood Fan | None | |||












































