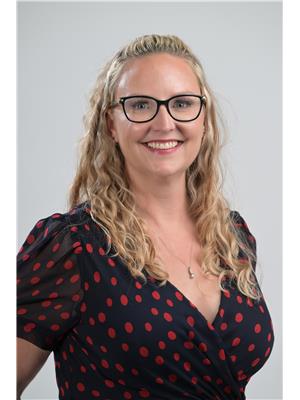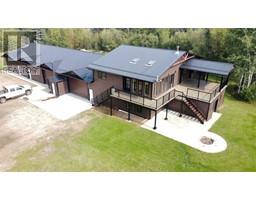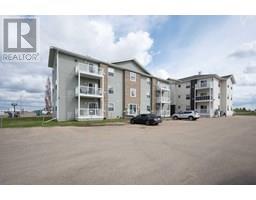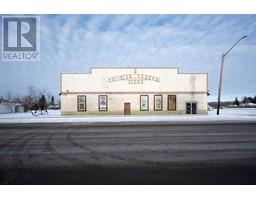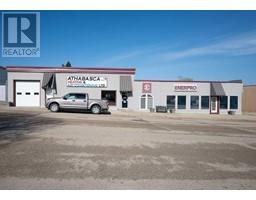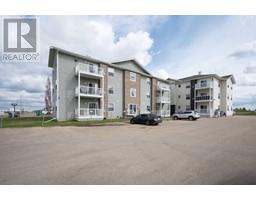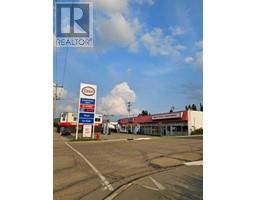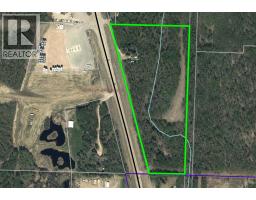5318 43 Avenue Athabasca Town, Athabasca, Alberta, CA
Address: 5318 43 Avenue, Athabasca, Alberta
Summary Report Property
- MKT IDA2211625
- Building TypeHouse
- Property TypeSingle Family
- StatusBuy
- Added3 weeks ago
- Bedrooms2
- Bathrooms2
- Area1072 sq. ft.
- DirectionNo Data
- Added On21 Apr 2025
Property Overview
Nestled in the peaceful and scenic Inn Hill area of the Town of Athabasca, this beautifully updated 3-bedroom, 2-bathroom bungalow offers the perfect blend of comfort, functionality, and natural beauty. With 1,072 sq ft of well-designed living space plus a full basement, this home is move-in ready and ideal for families, downsizers or those seeking the perks of municipal services with a yard that will remind you of country living. Inside, you'll love the renovated kitchen, and updated bathroom on the main floor. While the living room picture window frames the serene views of the surrounding trees and local wildlife—perfect for cozy mornings or peaceful evenings. The finished basement offers even more living space, whether you're looking for a family room, home office, gym, or guest area. Step outside to the fenced backyard with firepit area. Ideal for kids, pets, or summer gatherings with friends. With the attached double garage, you’ll have plenty of room for vehicles, tools, and toys—all protected from the elements. Don’t miss your chance to own this charming, updated home in one of Athabasca’s most sought-after neighborhoods. (id:51532)
Tags
| Property Summary |
|---|
| Building |
|---|
| Land |
|---|
| Level | Rooms | Dimensions |
|---|---|---|
| Basement | 3pc Bathroom | 7.17 Ft x 4.83 Ft |
| Den | 12.58 Ft x 9.08 Ft | |
| Recreational, Games room | 12.42 Ft x 37.50 Ft | |
| Other | 12.50 Ft x 14.67 Ft | |
| Main level | 4pc Bathroom | 10.83 Ft x 4.83 Ft |
| Bedroom | 10.00 Ft x 9.83 Ft | |
| Dining room | 11.83 Ft x 7.67 Ft | |
| Kitchen | 11.83 Ft x 8.83 Ft | |
| Living room | 12.50 Ft x 16.42 Ft | |
| Primary Bedroom | 12.08 Ft x 18.58 Ft |
| Features | |||||
|---|---|---|---|---|---|
| Concrete | Attached Garage(2) | Washer | |||
| Refrigerator | Dishwasher | Stove | |||
| Dryer | Microwave Range Hood Combo | Window Coverings | |||
| Garage door opener | Central air conditioning | ||||
























