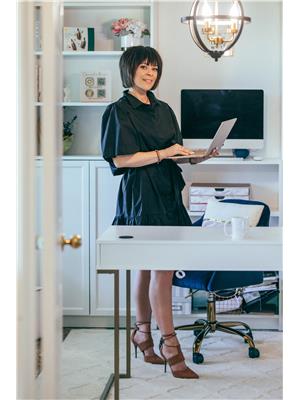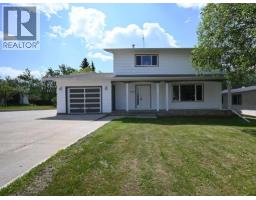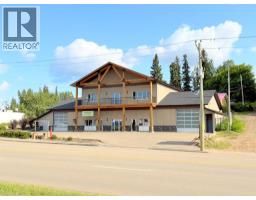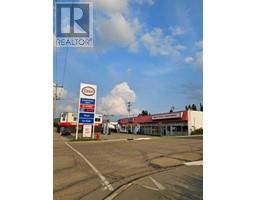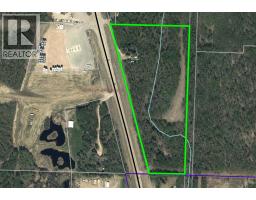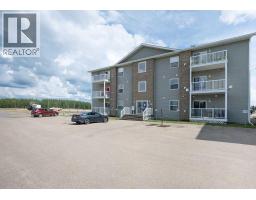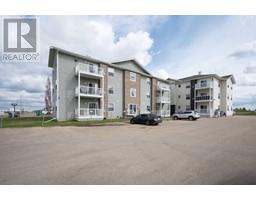683044, Range Road 200 Athabasca Town, Athabasca, Alberta, CA
Address: 683044, Range Road 200, Athabasca, Alberta
Summary Report Property
- MKT IDA2246325
- Building TypeHouse
- Property TypeSingle Family
- StatusBuy
- Added3 days ago
- Bedrooms4
- Bathrooms3
- Area1697 sq. ft.
- DirectionNo Data
- Added On08 Aug 2025
Property Overview
Peaceful Acreage Living is what you'll get with this beautifully maintained property which offers the perfect blend of comfort, space, and rural charm on 45 scenic acres—some treed, some open, and thoughtfully landscaped for low maintenance living. Whether you're dreaming of a hobby farm, peaceful retreat, or family homestead, this property has it all.The home features a spacious open floor plan with granite countertops, two cozy fireplaces (one on each level), and plenty of room for the whole family with 3 bedrooms and 2 bathrooms upstairs, plus 2 additional bedrooms and a full bath downstairs—ideal for guests or extended family.Outside, enjoy the beautiful garden, a fenced area ready for a horse and endless room to roam, relax, or expand. Located just 35 minutes from Athabasca and approximately 5 minutes from Al-Pac, this property offers both privacy and convenience.Don’t miss this incredible opportunity to enjoy country living with modern comfort and functionality. Check out the virtual walkthrough to get a great perspective of the home and what it offers. (id:51532)
Tags
| Property Summary |
|---|
| Building |
|---|
| Land |
|---|
| Level | Rooms | Dimensions |
|---|---|---|
| Basement | 4pc Bathroom | 7.42 Ft x 10.25 Ft |
| Bedroom | 12.58 Ft x 12.08 Ft | |
| Furnace | 13.42 Ft x 6.42 Ft | |
| Family room | 14.67 Ft x 19.75 Ft | |
| Laundry room | 7.42 Ft x 11.42 Ft | |
| Recreational, Games room | 13.08 Ft x 19.67 Ft | |
| Storage | 13.08 Ft x 10.92 Ft | |
| Storage | 11.17 Ft x 9.83 Ft | |
| Main level | 4pc Bathroom | 9.75 Ft x 7.75 Ft |
| 4pc Bathroom | 13.17 Ft x 12.58 Ft | |
| Bedroom | 13.17 Ft x 12.58 Ft | |
| Bedroom | 9.75 Ft x 10.75 Ft | |
| Dining room | 14.67 Ft x 16.92 Ft | |
| Foyer | 13.75 Ft x 11.42 Ft | |
| Kitchen | 9.58 Ft x 13.67 Ft | |
| Living room | 13.17 Ft x 20.33 Ft | |
| Other | 13.08 Ft x 13.33 Ft | |
| Primary Bedroom | 13.17 Ft x 14.75 Ft |
| Features | |||||
|---|---|---|---|---|---|
| Other | Attached Garage(2) | Refrigerator | |||
| Stove | Microwave Range Hood Combo | Washer & Dryer | |||
| None | |||||






































