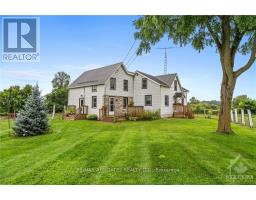255 COUNTY ROAD 40 ROAD ATHENS, Athens, Ontario, CA
Address: 255 COUNTY ROAD 40 ROAD, Athens, Ontario
4 Beds1 Baths0 sqftStatus: Buy Views : 691
Price
$699,000
Summary Report Property
- MKT ID1406654
- Building TypeHouse
- Property TypeSingle Family
- StatusBuy
- Added25 weeks ago
- Bedrooms4
- Bathrooms1
- Area0 sq. ft.
- DirectionNo Data
- Added On12 Aug 2024
Property Overview
Come enjoy the quieter side of life in this well kept 4 bedroom,1 bath Century Farm home county retreat. This stunning 26 acre property has everything you need to kick back and enjoy country life from barns (with power and water) your livestock of choice, several fenced pastures for them to roam in, and a wooded area to the rear of the property with an abundance of wildlife to enjoy. This Large family home is situated minutes from the small town of Athens where the small town feel gives a sense of home. Come enjoy rural life at its best and relax at the end of the day on one of the 2 decks this property has to offer. Don't miss this amazing opportunity to start enjoying life in the country call today (id:51532)
Tags
| Property Summary |
|---|
Property Type
Single Family
Building Type
House
Storeys
2
Title
Freehold
Neighbourhood Name
ATHENS
Land Size
26 ac
Built in
1900
Parking Type
Detached Garage
| Building |
|---|
Bedrooms
Above Grade
4
Bathrooms
Total
4
Interior Features
Appliances Included
Refrigerator, Dryer, Freezer, Stove, Washer
Flooring
Carpeted, Laminate, Tile
Basement Type
Cellar (Unfinished)
Building Features
Features
Acreage, Wooded area, Farm setting, Wetlands
Foundation Type
Stone
Style
Detached
Structures
Barn
Heating & Cooling
Cooling
None
Heating Type
Forced air
Utilities
Utility Sewer
Septic System
Water
Drilled Well, Well
Exterior Features
Exterior Finish
Aluminum siding, Stone
Neighbourhood Features
Community Features
Family Oriented
Amenities Nearby
Recreation Nearby, Shopping, Water Nearby
Parking
Parking Type
Detached Garage
Total Parking Spaces
8
| Land |
|---|
Other Property Information
Zoning Description
FARM/RES
| Level | Rooms | Dimensions |
|---|---|---|
| Second level | Bedroom | 17'0" x 11'4" |
| Bedroom | 11'5" x 11'7" | |
| Bedroom | 10'6" x 11'1" | |
| Bedroom | 10'6" x 9'6" | |
| 4pc Bathroom | Measurements not available | |
| Main level | Kitchen | 11'4" x 17'0" |
| Storage | 10'1" x 7'9" | |
| Eating area | 14'3" x 7'4" | |
| Living room | 17'10" x 13'8" | |
| Office | 10'6" x 13'4" | |
| Sitting room | 10'6" x 13'4" |
| Features | |||||
|---|---|---|---|---|---|
| Acreage | Wooded area | Farm setting | |||
| Wetlands | Detached Garage | Refrigerator | |||
| Dryer | Freezer | Stove | |||
| Washer | None | ||||







































