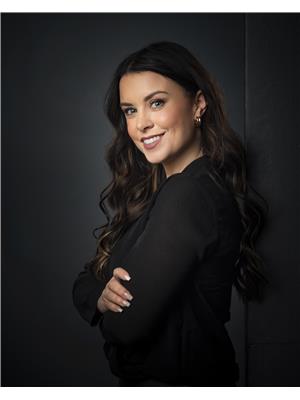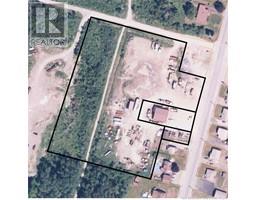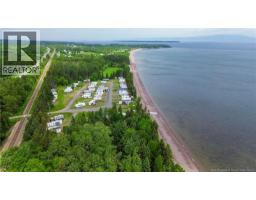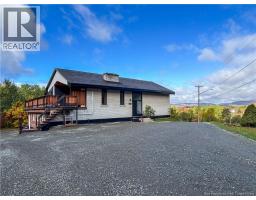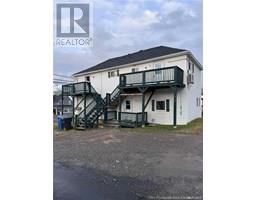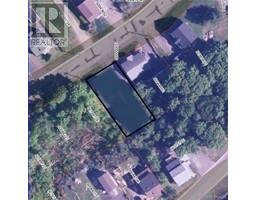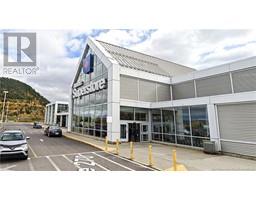209 St Louis Street, Atholville, New Brunswick, CA
Address: 209 St Louis Street, Atholville, New Brunswick
Summary Report Property
- MKT IDNB130595
- Building TypeNo Data
- Property TypeNo Data
- StatusBuy
- Added1 days ago
- Bedrooms4
- Bathrooms1
- Area1436 sq. ft.
- DirectionNo Data
- Added On26 Nov 2025
Property Overview
Welcome to this beautifully updated 4 bedroom, 1 bathroom bungalow located in the desirable community of Atholville. Just a few minutes from the city of Campbellton and major shopping centers, this home offers the perfect blend of comfort, convenience, and a great family-friendly setting.Inside, youll find a bright and inviting layout with modern updates that make the home move-in ready. The main living spaces offer plenty of natural light, while the four bedrooms provide flexibility for family, guests, or a home office. The full bathroom has been tastefully updated, adding to the overall move-in appeal. Step outside to enjoy a fully fenced backyard, ideal for children, pets, or private outdoor gatherings. The attached garage offers additional storage and easy access during the winter months.Located in a fantastic neighborhood, this property is just steps away from a local park and an outdoor skating rink, making it perfect for active families and those who enjoy spending time outdoors. With its great location, updated interior, and welcoming community atmosphere, this bungalow is an excellent opportunity for buyers looking for a well-kept home close to all amenities. Dont miss your chance to make it yours! (id:51532)
Tags
| Property Summary |
|---|
| Building |
|---|
| Level | Rooms | Dimensions |
|---|---|---|
| Basement | Laundry room | 6'3'' x 10'10'' |
| Family room | 12'4'' x 8'1'' | |
| Family room | 9'5'' x 22'2'' | |
| Bedroom | 10'11'' x 8'2'' | |
| Bedroom | 10'10'' x 8'3'' | |
| Main level | Living room | 16' x 13' |
| Bedroom | 9'10'' x 10'10'' | |
| Bath (# pieces 1-6) | 9'10'' x 4'10'' | |
| Bedroom | 9'10'' x 10'9'' | |
| Kitchen | 9'3'' x 13' |
| Features | |||||
|---|---|---|---|---|---|
| Attached Garage | Garage | Heat Pump | |||

























