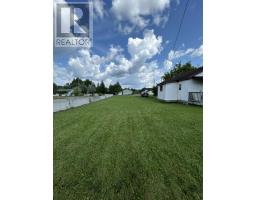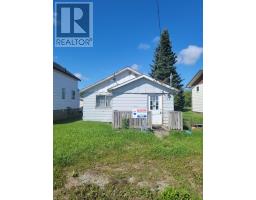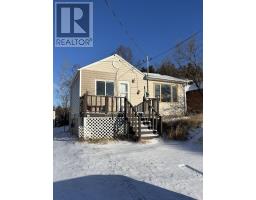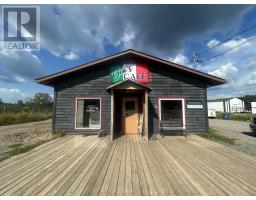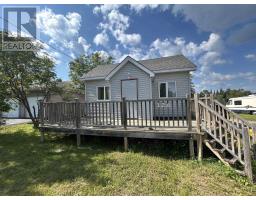153 Willow Road, Atikokan, Ontario, CA
Address: 153 Willow Road, Atikokan, Ontario
Summary Report Property
- MKT ID2124265
- Building TypeHouse
- Property TypeSingle Family
- StatusBuy
- Added23 weeks ago
- Bedrooms3
- Bathrooms2
- Area0 sq. ft.
- DirectionNo Data
- Added On21 Aug 2025
Property Overview
Welcome to this lovely 3-bedroom, 2-bathroom home, perfectly situated in peaceful Atikokan. This property offers the ideal blend of comfort, convenience, and relaxation, with no neighbors behind, ensuring a tranquil atmosphere. Step inside and enjoy the fresh, new flooring that has been updated throughout much of the home. The spacious living area leads into the kitchen with plenty of room for your culinary adventures. With 3 cozy bedrooms and 2 bathrooms, there’s plenty of space for your family to grow and thrive. For added comfort and luxury, unwind in your own private sauna, located in the partly finished basement. The space offers additional potential for customization to suit your needs, whether you envision a home gym, entertainment area, man cave, or simply an extra bedroom. Outside, you’ll find a detached single-car garage with electrical, providing convenient storage and shelter for your vehicle or outdoor gear. The backyard offers plenty of space for outdoor activities or relaxation, with no neighbors behind to obstruct your view. Additional updates since 2022 include new shingles, paint, and flooring. This home is the perfect opportunity to enjoy a quiet, peaceful lifestyle, with easy access to local amenities and outdoor recreation. Don’t miss out on this fantastic opportunity to make this charming home yours! Contact us today to schedule your viewing! (id:51532)
Tags
| Property Summary |
|---|
| Building |
|---|
| Land |
|---|
| Level | Rooms | Dimensions |
|---|---|---|
| Basement | Recreational, Games room | 31'10"" x 13'4"" |
| Main level | Bathroom | 8' x 5"" |
| Bedroom | 12'7"" x 8'7"" | |
| Bedroom | 10'7"" x 9' | |
| Primary Bedroom | 14'3"" x 9' | |
| Eat in kitchen | 14'6"" x 9'4"" | |
| Living room | 18'4"" x 12'8"" |
| Features | |||||
|---|---|---|---|---|---|
| Garage | |||||












