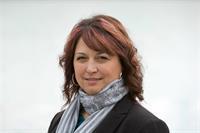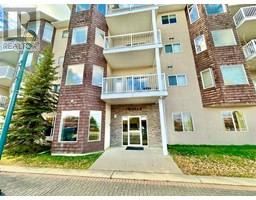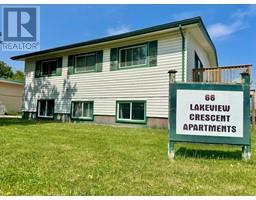171064 TWP RD 682, Atmore, Alberta, CA
Address: 171064 TWP RD 682, Atmore, Alberta
Summary Report Property
- MKT IDA2227903
- Building TypeHouse
- Property TypeSingle Family
- StatusBuy
- Added5 weeks ago
- Bedrooms5
- Bathrooms2
- Area1988 sq. ft.
- DirectionNo Data
- Added On07 Jun 2025
Property Overview
Welcome to the Atmore/Plamondon area! Are you looking for a homesteading adventure? The 5.3 acre parcel is a recent subdivsion off of a bigger piece, and possession can take place around mid July. The driveway is bordered with beautiful mature spruce trees The yard has plenty of room for a garage, garden, and space people to enjoy playing and relaxing outdoors. This 3 bedroom home would make a great place for a family in the country, and there are room in started in the basement for 2 more bedrooms! The interior of the home has recently been painted. Improvements include an new half bath and laundry machines, and some new light fixtures. It's a 3 minute drive to highway 63. There are schools in Grassland, Plamondon, and Wandering River. On the main floor there are 3 bedrooms, kitchen, dining room, living room, and 4 piece bathroom. The spacious basement offers the potential for additional living space such as bedrooms, recreation room, and storage.. The home is attached to a well, gas, power, a land line, and has a septic tank with a surface discharge system. Call today to book a showing. (id:51532)
Tags
| Property Summary |
|---|
| Building |
|---|
| Land |
|---|
| Level | Rooms | Dimensions |
|---|---|---|
| Basement | Recreational, Games room | 27.00 Ft x 17.50 Ft |
| Bedroom | 16.00 Ft x 10.00 Ft | |
| Bedroom | 13.00 Ft x 9.92 Ft | |
| Furnace | 7.75 Ft x 10.25 Ft | |
| Laundry room | 5.75 Ft x 8.83 Ft | |
| 2pc Bathroom | 5.75 Ft x 5.92 Ft | |
| Main level | Foyer | 10.67 Ft x 7.00 Ft |
| Dining room | 13.00 Ft x 8.08 Ft | |
| Living room | 14.00 Ft x 13.25 Ft | |
| Primary Bedroom | 12.75 Ft x 9.58 Ft | |
| Bedroom | 12.75 Ft x 8.83 Ft | |
| Bedroom | 10.58 Ft x 8.83 Ft | |
| 4pc Bathroom | 10.58 Ft x 5.08 Ft | |
| Kitchen | 11.83 Ft x 8.08 Ft |
| Features | |||||
|---|---|---|---|---|---|
| No Smoking Home | Gravel | Parking Pad | |||
| Refrigerator | Stove | Washer & Dryer | |||
| None | |||||











































