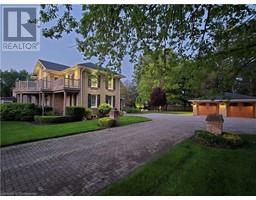208 KING Street 31 - Elma Twp, Atwood, Ontario, CA
Address: 208 KING Street, Atwood, Ontario
Summary Report Property
- MKT ID40762306
- Building TypeHouse
- Property TypeSingle Family
- StatusBuy
- Added1 days ago
- Bedrooms2
- Bathrooms2
- Area1510 sq. ft.
- DirectionNo Data
- Added On21 Aug 2025
Property Overview
Welcome home to this charming and spacious bungalow in the heart of warm and friendly Atwood. This 2-bedroom, 2-bathroom home offers plenty of comfortable living space. You'll love the bright front living room and the updated kitchen, which features an island and stainless steel appliances. There is also a dining room, two generously sized bedrooms, two bathrooms including the updated 4pc main bath, and an impressive rec room with stairs to the attic loft for storage. The rec room also features a separate front entrance making this an ideal location for a workshop or even a home-based business. You’ll love the impressive backyard with deck, shed, and plenty of room to play or relax. Brand new furnace and A/C in 2025, new shed purchased in 2023. This incredible home won't last long—contact your realtor to schedule a viewing today! (id:51532)
Tags
| Property Summary |
|---|
| Building |
|---|
| Land |
|---|
| Level | Rooms | Dimensions |
|---|---|---|
| Main level | Recreation room | 13'8'' x 21'0'' |
| 2pc Bathroom | 8'1'' x 12'11'' | |
| 4pc Bathroom | 9'6'' x 9'0'' | |
| Bedroom | 10'7'' x 12'11'' | |
| Bedroom | 10'1'' x 12'11'' | |
| Dining room | 8'0'' x 13'0'' | |
| Kitchen | 12'1'' x 13'0'' | |
| Living room | 14'3'' x 13'1'' |
| Features | |||||
|---|---|---|---|---|---|
| Paved driveway | Dishwasher | Dryer | |||
| Microwave | Refrigerator | Stove | |||
| Washer | Central air conditioning | ||||




































