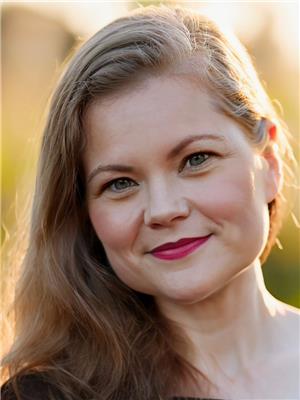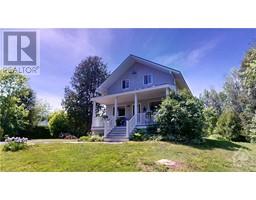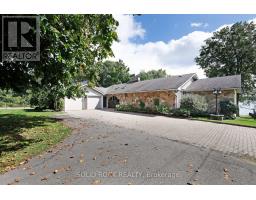8289 COUNTY ROAD 21 ROAD North Augusta, Augusta, Ontario, CA
Address: 8289 COUNTY ROAD 21 ROAD, Augusta, Ontario
Summary Report Property
- MKT ID1399534
- Building TypeHouse
- Property TypeSingle Family
- StatusBuy
- Added1 days ago
- Bedrooms3
- Bathrooms2
- Area0 sq. ft.
- DirectionNo Data
- Added On01 Jul 2024
Property Overview
Move-in-ready perfection awaits in this beautiful 3-bedroom, 1.5-bath high-ranch bungalow in North Augusta! Perfect for a family needing more space, this turnkey home boasts many updates throughout, including an updated 4-piece bathroom, a beautiful kitchen, metal roof, windows, exterior doors, furnace, central air conditioner, hot water tank, brand new septic bed, well pump, flooring, electrical, and more! This turn-key home is beautiful and functional, offering 1.2 acres of lush land that is partially cleared and landscaped. There's ample space for private, outdoor enjoyment with mature trees and forested areas surrounding the property on all sides, a back deck with a large above-ground pool and separate balcony, both fitted with awnings. The spacious 2-car garage has been upgraded with an insulated doors and drywall, ideal for a hobbyist and for storing vehicles, tools, and outdoor equipment. This is your chance to create lasting memories in a wonderful community. (id:51532)
Tags
| Property Summary |
|---|
| Building |
|---|
| Land |
|---|
| Level | Rooms | Dimensions |
|---|---|---|
| Lower level | Family room | 14'6" x 11'10" |
| Laundry room | 12'9" x 5'11" | |
| Gym | 9'10" x 12'3" | |
| Utility room | 6'11" x 12'1" | |
| Main level | Living room | 19'0" x 11'6" |
| Dining room | 9'8" x 13'10" | |
| Kitchen | 11'5" x 13'5" | |
| Primary Bedroom | 11'4" x 13'1" | |
| 2pc Ensuite bath | 3'4" x 7'1" | |
| Other | 3'4" x 5'8" | |
| Bedroom | 9'11" x 12'1" | |
| Other | 4'2" x 3'7" | |
| Bedroom | 9'10" x 9'8" | |
| Mud room | 3'11" x 9'3" | |
| 4pc Bathroom | 4'11" x 13'1" |
| Features | |||||
|---|---|---|---|---|---|
| Acreage | Automatic Garage Door Opener | Attached Garage | |||
| Refrigerator | Dishwasher | Dryer | |||
| Hood Fan | Stove | Washer | |||
| Wine Fridge | Alarm System | Central air conditioning | |||



































