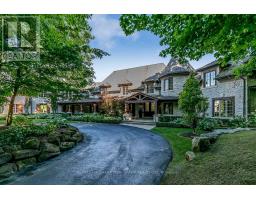31 PINE HILL CRESCENT, Aurora (Aurora Estates), Ontario, CA
Address: 31 PINE HILL CRESCENT, Aurora (Aurora Estates), Ontario
Summary Report Property
- MKT IDN11928026
- Building TypeHouse
- Property TypeSingle Family
- StatusBuy
- Added2 days ago
- Bedrooms4
- Bathrooms3
- Area0 sq. ft.
- DirectionNo Data
- Added On31 May 2025
Property Overview
Nestled in Auroras prestigious Woodhaven community, this stunning detached home offers modern living in a tranquil setting. Impeccably maintained, it features the largest single-garage layout in the subdivision. Step inside to discover 9-foot smooth ceilings, upgraded lighting, and freshly painted interiors. The kitchen, overlooking the backyard, is a chefs dream with stainless steel appliances, quartz countertops, an island, and ample pantry space. Freshly fully painted. Upstairs, find four spacious bedrooms and an office area. The primary suite boasts a walk-in closet and a spa-like ensuite with a frameless glass shower and freestanding tub. A second-floor laundry room adds convenience. Situated in a quiet neighborhood with easy access to transit, highways, top-rated schools, parks, and more, this home perfectly balances nature and city life. (id:51532)
Tags
| Property Summary |
|---|
| Building |
|---|
| Level | Rooms | Dimensions |
|---|---|---|
| Second level | Primary Bedroom | Measurements not available |
| Bedroom 2 | Measurements not available | |
| Bedroom 3 | Measurements not available | |
| Bedroom 4 | Measurements not available | |
| Main level | Living room | Measurements not available |
| Kitchen | Measurements not available | |
| Dining room | Measurements not available | |
| Family room | Measurements not available | |
| Eating area | Measurements not available |
| Features | |||||
|---|---|---|---|---|---|
| Attached Garage | Garage | Garage door opener remote(s) | |||
| Central air conditioning | |||||



































