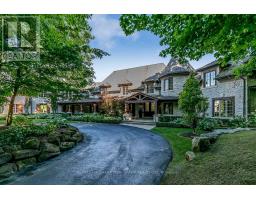42 MONKMAN COURT, Aurora (Aurora Estates), Ontario, CA
Address: 42 MONKMAN COURT, Aurora (Aurora Estates), Ontario
Summary Report Property
- MKT IDN11912378
- Building TypeHouse
- Property TypeSingle Family
- StatusBuy
- Added21 hours ago
- Bedrooms4
- Bathrooms4
- Area0 sq. ft.
- DirectionNo Data
- Added On08 Jan 2025
Property Overview
Welcome to 42 Monkman Ct, a Luxurious 3000 Sq.Ft Custom House W/Walkout Bsmt Set In A Quiet Enclave. Over $500K Upgrades Incl.New Master Chef's Gourmet Kitchen, New Roof, Deck and Driveway. Main Floor Master Bedroom/ 72""X31"" Over-Sized Italian Porcelain Tile & Brazilian Hardwood/Crown Moulding/Vaulted/Cathedral Smooth Ceilings/Walking/Biking Trails/Private Ravine Lot .Stone Facade*Large Covered Front And Rear Porch*Soaring Foyer W/Skylight*Thermal Heated Bsmt Floor*A One-Of-A-Kind Masterpiece!! **** EXTRAS **** S/S Kitchen Appl:Fridge*B/I Wall Ovens*B/I 'Wolf' 5 Burner Cooktop*B/I 900Cfm'sirius'hoodfan W/Custom S/S Canopy*B/I 'Bosch'dishwasher*B/I 'Magic Chef' Bar Fridge*Washer/Dryer(2023)*California Shutters*All Elf's*C/Vac* Bbq G/Hookup (id:51532)
Tags
| Property Summary |
|---|
| Building |
|---|
| Land |
|---|
| Level | Rooms | Dimensions |
|---|---|---|
| Second level | Bedroom 2 | 4.12 m x 3.85 m |
| Bedroom 3 | 3.63 m x 4.29 m | |
| Basement | Media | 5.72 m x 3.91 m |
| Games room | 7.26 m x 4.88 m | |
| Exercise room | 3.96 m x 3.56 m | |
| Bedroom 4 | 4.55 m x 3.2 m | |
| Recreational, Games room | 5.79 m x 4.95 m | |
| Ground level | Great room | 5.79 m x 5.56 m |
| Dining room | 4.72 m x 3.22 m | |
| Kitchen | 5.82 m x 4.16 m | |
| Primary Bedroom | 5.23 m x 3.96 m | |
| Living room | 4.11 m x 3.68 m |
| Features | |||||
|---|---|---|---|---|---|
| Cul-de-sac | Irregular lot size | Ravine | |||
| Conservation/green belt | Garage | Separate entrance | |||
| Walk out | Central air conditioning | ||||





































