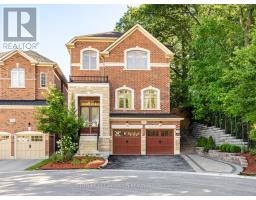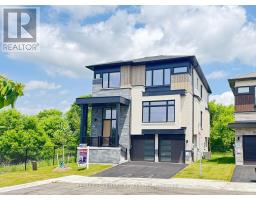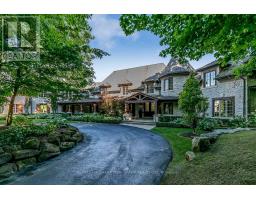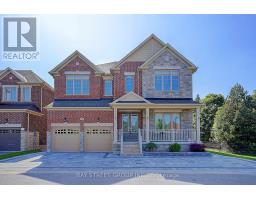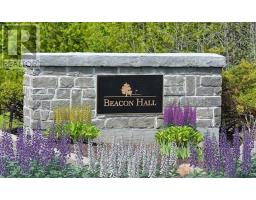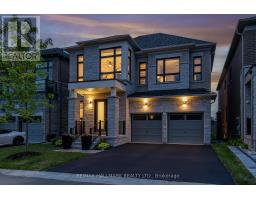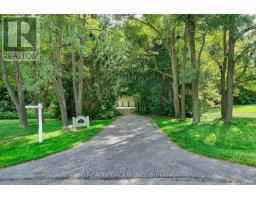74 OLD BLOOMINGTON ROAD, Aurora (Aurora Estates), Ontario, CA
Address: 74 OLD BLOOMINGTON ROAD, Aurora (Aurora Estates), Ontario
Summary Report Property
- MKT IDN12391691
- Building TypeRow / Townhouse
- Property TypeSingle Family
- StatusBuy
- Added3 weeks ago
- Bedrooms5
- Bathrooms4
- Area2250 sq. ft.
- DirectionNo Data
- Added On09 Sep 2025
Property Overview
This Enclave End-Unit Townhouse Features 4 Beds & 4 Baths, Surrounded By Forest Backdrop Of Green Space, Boasting Approx. 2,500 SqFt Of Natural Light & Functional Living Space, Exclusively Nestled At The Prestigious Aurora Estates Community! Enjoy The Convenience Of An Elevator, Ensuring Effortless Access To All Floors! A Double-Car Garage With Direct Access, Upper Level Laundry Room, 10 Ft Ceilings On The Main Floor And 9 Ft Ceilings On The Upper Levels And Basement, Creating An Open And Airy Ambiance Throughout! Smooth Ceilings, Pot-Lights, Hardwood & Laminate Flooring, California Closet In Primary Bedroom, Modern Kitchen With Updated S/S Appliances, Granite Countertops And Much Much More! This Rare Gem Combines Luxury, Privacy And Accessibility, Making It An Ideal Choice For Discerning Homeowners! (id:51532)
Tags
| Property Summary |
|---|
| Building |
|---|
| Level | Rooms | Dimensions |
|---|---|---|
| Second level | Primary Bedroom | 5.3 m x 4.96 m |
| Bedroom 2 | 4.27 m x 3.77 m | |
| Bedroom 3 | 4.5 m x 3.91 m | |
| Third level | Bedroom 4 | 5.4 m x 3.91 m |
| Main level | Living room | 7.9 m x 5.15 m |
| Dining room | 5.15 m x 7.9 m | |
| Kitchen | 3.44 m x 3.33 m |
| Features | |||||
|---|---|---|---|---|---|
| Backs on greenbelt | Balcony | Carpet Free | |||
| Garage | Garage door opener remote(s) | Central Vacuum | |||
| Water Heater | Blinds | Dishwasher | |||
| Dryer | Hood Fan | Stove | |||
| Washer | Refrigerator | Central air conditioning | |||










































