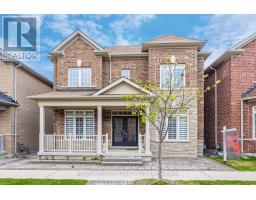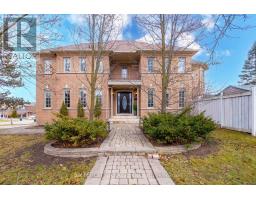112 OCTOBER LANE, Aurora (Aurora Grove), Ontario, CA
Address: 112 OCTOBER LANE, Aurora (Aurora Grove), Ontario
Summary Report Property
- MKT IDN12430224
- Building TypeHouse
- Property TypeSingle Family
- StatusBuy
- Added16 weeks ago
- Bedrooms4
- Bathrooms4
- Area2000 sq. ft.
- DirectionNo Data
- Added On06 Oct 2025
Property Overview
New Renovation Family Home in Sought-After Aurora Grove! This stunning semi-detached residence offers almost 3,000 sq ft of beautifully finished living space, Perfectly designed for modern family living, it combines functionality, and comfort 3 +1 Bedrooms & 3+1 Bathrooms. Bright, open-concept layout with Brand New flooring, New Custom quartz countertops; S/S appliances, And breakfast area Combined living with walk-out to an oversized sun deck and patio. Basement In-Law Suite Potential: Fully finished basement with 2-piece bathroom, Ideal for extended family. Extra Width Driveway Offers up to total 3 cars Parking. Walking distance to public & Catholic schools, Aurora GO Station, Town Centre, and Library, Close to Hwy 404, trails, shopping, restaurants, and all local amenities move-in ready home shows true pride of ownership, A turn-key opportunity you wont want to miss! (id:51532)
Tags
| Property Summary |
|---|
| Building |
|---|
| Land |
|---|
| Level | Rooms | Dimensions |
|---|---|---|
| Second level | Primary Bedroom | 5.58 m x 3.36 m |
| Bedroom | 3.47 m x 2.96 m | |
| Bedroom | 3.69 m x 2.96 m | |
| Family room | 5.61 m x 3.6 m | |
| Basement | Bedroom | 5.16 m x 3.9 m |
| Recreational, Games room | 7.48 m x 3.06 m | |
| Ground level | Living room | 5.58 m x 3.36 m |
| Dining room | 3.36 m x 2.87 m | |
| Kitchen | 3.96 m x 2.59 m | |
| Eating area | 2.74 m x 2.59 m |
| Features | |||||
|---|---|---|---|---|---|
| Carpet Free | Garage | Stove | |||
| Washer | Refrigerator | Central air conditioning | |||


































