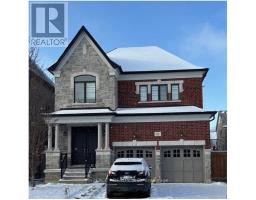48 PRIMEAU DRIVE, Aurora (Aurora Grove), Ontario, CA
Address: 48 PRIMEAU DRIVE, Aurora (Aurora Grove), Ontario
3 Beds3 BathsNo Data sqftStatus: Rent Views : 36
Price
$3,250
Summary Report Property
- MKT IDN11905786
- Building TypeRow / Townhouse
- Property TypeSingle Family
- StatusRent
- Added2 weeks ago
- Bedrooms3
- Bathrooms3
- AreaNo Data sq. ft.
- DirectionNo Data
- Added On03 Jan 2025
Property Overview
Very Spacious End Unit Town Home In The Lovely & Desirable Aurora Grove, Around 2,000 Sqft. Large Eat-In Kitchen W/ O To Backyard. Gorgeous Finished Bsmt W Functional Wet Bar & Extra Bdrm, 2nd Floor Family Room Is Great For Entertaining. Fantastic Child Safe Street W Huge Lot! Backing Onto Green Space For Ultimate Privacy. Steps To Trails, Schools, Transit And Shopping. Just Move In & Enjoy! **** EXTRAS **** Fridge, Stove, Dishwasher, Range Hood, Microwave, Washer & Dryer. All Elf's And All Existing Window Covering (id:51532)
Tags
| Property Summary |
|---|
Property Type
Single Family
Building Type
Row / Townhouse
Storeys
2
Community Name
Aurora Grove
Title
Freehold
Land Size
29.04 x 142.4 FT
Parking Type
Garage
| Building |
|---|
Bedrooms
Above Grade
3
Bathrooms
Total
3
Partial
1
Interior Features
Flooring
Hardwood, Ceramic, Laminate
Basement Type
N/A (Finished)
Building Features
Foundation Type
Unknown
Style
Attached
Heating & Cooling
Cooling
Central air conditioning
Heating Type
Forced air
Utilities
Utility Sewer
Sanitary sewer
Water
Municipal water
Exterior Features
Exterior Finish
Brick
Parking
Parking Type
Garage
Total Parking Spaces
3
| Level | Rooms | Dimensions |
|---|---|---|
| Second level | Family room | 5.49 m x 3.08 m |
| Primary Bedroom | 6.4 m x 3.65 m | |
| Bedroom 2 | 4.36 m x 3 m | |
| Bedroom 3 | 3.67 m x 3.5 m | |
| Basement | Recreational, Games room | 7.92 m x 5.5 m |
| Bedroom 4 | 4.73 m x 3.3 m | |
| Main level | Living room | 5.73 m x 3.44 m |
| Dining room | 3.74 m x 3.44 m | |
| Kitchen | 5.94 m x 3 m |
| Features | |||||
|---|---|---|---|---|---|
| Garage | Central air conditioning | ||||



































