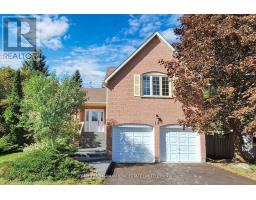23 GILBANK DRIVE, Aurora (Aurora Heights), Ontario, CA
Address: 23 GILBANK DRIVE, Aurora (Aurora Heights), Ontario
6 Beds4 Baths0 sqftStatus: Buy Views : 423
Price
$1,548,000
Summary Report Property
- MKT IDN11892553
- Building TypeHouse
- Property TypeSingle Family
- StatusBuy
- Added6 weeks ago
- Bedrooms6
- Bathrooms4
- Area0 sq. ft.
- DirectionNo Data
- Added On14 Dec 2024
Property Overview
Absolutely Gorgeous Cozy Family Home, Fully renovated 4+2 Bedrooms, 4 Bathrooms. Bright Breakfast Area,Canadian engineered hardwood Floors , Large windows, Modern Electrical Fireplace. Custom built wall unit, Quartz Countertops. Big Primary Suite With Custom-Built Her and His Walk-In Closet, New Roof (2020), Finished basement with separate door and laundry, New entrance and patio doors (2022),New furnace (2021),Central Vacuum, New Stairs and rails,4 Wired ceiling Yamaha speakers ,All Legrand switches and plugs, B/in storage in laundry room. (id:51532)
Tags
| Property Summary |
|---|
Property Type
Single Family
Building Type
House
Storeys
2
Community Name
Aurora Heights
Title
Freehold
Land Size
39.44 x 102.64 FT
Parking Type
Attached Garage
| Building |
|---|
Bedrooms
Above Grade
4
Below Grade
2
Bathrooms
Total
6
Partial
1
Interior Features
Appliances Included
Garage door opener remote(s), Oven - Built-In, Central Vacuum, Water Heater, Cooktop, Dishwasher, Dryer, Hood Fan, Microwave, Oven, Range, Refrigerator, Stove, Washer, Window Coverings
Flooring
Hardwood
Basement Features
Separate entrance
Basement Type
N/A (Finished)
Building Features
Foundation Type
Concrete
Style
Detached
Rental Equipment
Water Heater - Gas
Heating & Cooling
Cooling
Central air conditioning
Heating Type
Forced air
Utilities
Utility Type
Sewer(Installed)
Utility Sewer
Sanitary sewer
Water
Municipal water
Exterior Features
Exterior Finish
Brick
Parking
Parking Type
Attached Garage
Total Parking Spaces
4
| Land |
|---|
Lot Features
Fencing
Fenced yard
| Level | Rooms | Dimensions |
|---|---|---|
| Second level | Primary Bedroom | 4.3 m x 3.35 m |
| Bedroom 2 | 4.5 m x 3.1 m | |
| Bedroom 3 | 3.9 m x 3.35 m | |
| Bedroom 4 | 3.5 m x 3.1 m | |
| Main level | Kitchen | 6.3 m x 3 m |
| Dining room | 6.3 m x 3.3 m | |
| Living room | 6.3 m x 3.3 m | |
| Family room | 5 m x 3.3 m |
| Features | |||||
|---|---|---|---|---|---|
| Attached Garage | Garage door opener remote(s) | Oven - Built-In | |||
| Central Vacuum | Water Heater | Cooktop | |||
| Dishwasher | Dryer | Hood Fan | |||
| Microwave | Oven | Range | |||
| Refrigerator | Stove | Washer | |||
| Window Coverings | Separate entrance | Central air conditioning | |||












































